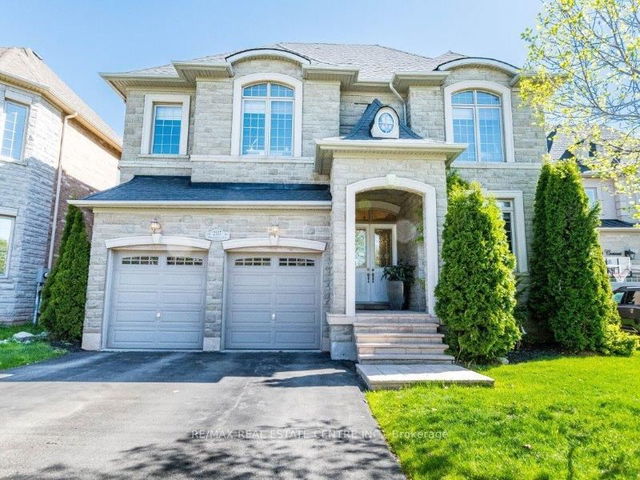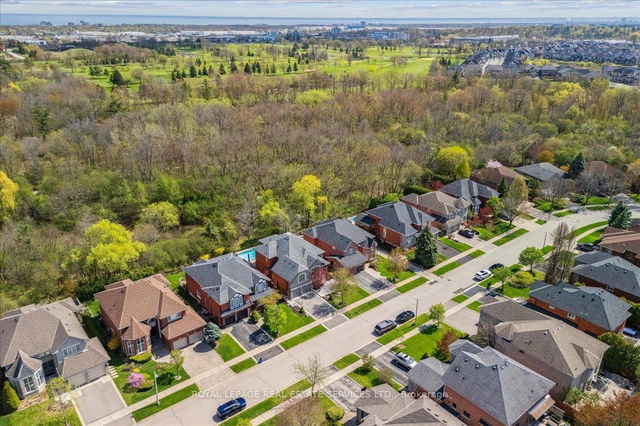Gorgeous, lush ravine backing 4100 sqft above grade mansion in great neighborhood close to top rated schools and parks. This welcoming Stone stucco house features: Covered front porch,| double door glass entrance, 10ft ceilings on Main floor, 9ft ceiling on 2nd floor & Basement, Hardwood thru' out on main & 2nd Floor, Oak staircase with metal railings, Main floor Office w/coffered ceiling & French door. Huge fam room with coffered ceiling, pot lights, gas fireplace with a stone surround & large windows with incredible view of premium Ravine. Gourmet Kitchen with Upgraded Miele brand Stainless Steel Gas stove, B/I wall oven, Kitchen hood, Extra large refrigerator, Granite counters and center Island, Breakfast area with walkout to deck leading to serene settings. 2nd floor has large principal rooms with ensuites. Semi-Ensuite in 2nd /3rd bedroom. Primary bedroom has sitting area, Gas fireplace, WI closet with Organizers, 6Pc ensuite with Jacuzzi, glass shower, Bidet, makeup desk and two separate sinks. Open area on 2nd floor large enough to convert to 5th bedroom. Finished Basement is open concept, has very large windows with a walkup to backyard. It has cold room, RI washroom and lot of storage space. Shows very well !!







