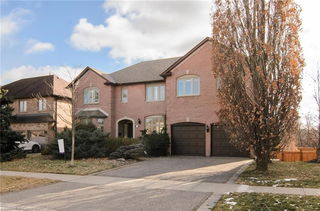Size
-
Lot size
6827 sqft
Street frontage
-
Possession
2025-04-25
Price per sqft
$614 - $717
Taxes
$8,341 (2024)
Parking Type
-
Style
2-Storey
See what's nearby
Description
Private backyard oasis! This luxury 4 + 2 Bed, 4 +1 bath home backs on and is beside Oakridge Park with its lush forested walking trails. You will love staying home surrounded by nature. Enjoy swimming in the pool, relaxing in the hot tub or on the beautiful low maintenance composite deck. Inside you will enjoy the chef's dream kitchen with solid wood cabinets, some sparkling glass door cabinets, high-end appliances like Sub-Zero fridge, granite counters, built-in wall ovens and a massive island. Main floor has hardwood throughout, cozy living room with wood burning fireplace, large dining room, convenient main floor office, 2 piece powder room and mud/ laundry room with side door and garage access. Second floor also has hardwood throughout, huge primary bedroom with double closets, beautifully updated 5 piece bathroom with stand alone soaker tub. There are 3 other good sized bedrooms. One bedroom has updated 3 piece ensuite bathroom and there is a gorgeous updated main bathroom with double sinks and glass shower. The basement is completely finished with spacious family room with gas fireplace. There are 2 more very large bedrooms and a 3 piece bathroom.Step outside and you're right next to a forest walk, running, biking trail. Located in desirable River Oaks neighourhood with top ranked public/ private schools, easy highway access and close to shopping
Broker: Century 21 Miller Real Estate Ltd.
MLS®#: W11991243
Property details
Parking:
4
Parking type:
-
Property type:
Detached
Heating type:
Forced Air
Style:
2-Storey
MLS Size:
3000-3500 sqft
Lot front:
54 Ft
Lot depth:
125 Ft
Listed on:
Feb 27, 2025
Show all details
Rooms
| Level | Name | Size | Features |
|---|---|---|---|
Main | Kitchen | 25.3 x 11.1 ft | Fireplace |
Main | Office | 10.9 x 10.9 ft | |
Second | Primary Bedroom | 22.7 x 11.1 ft | Finished, Fireplace |
Show all
Instant estimate:
orto view instant estimate
$27,904
lower than listed pricei
High
$2,225,708
Mid
$2,122,096
Low
$2,028,595
Pool







