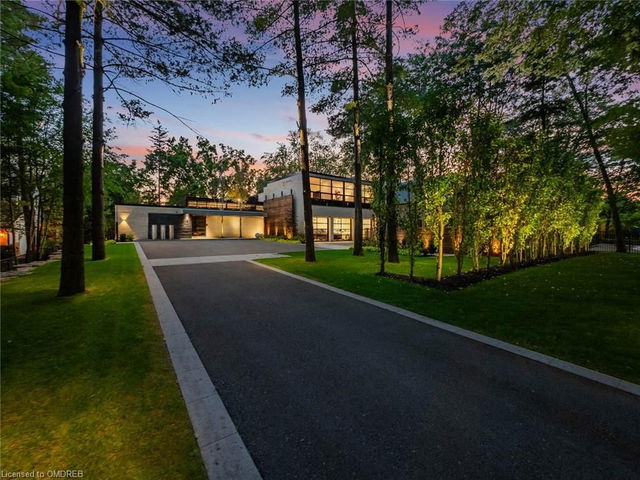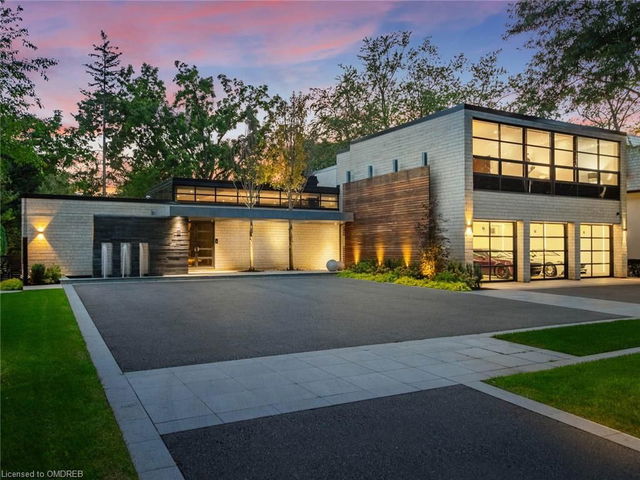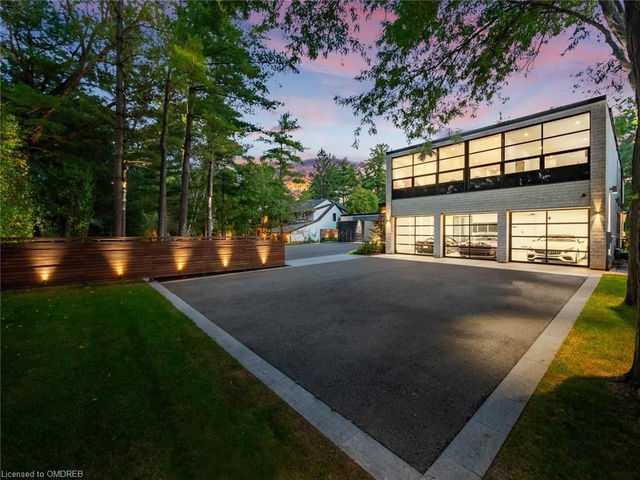210 Chartwell Road




About 210 Chartwell Road
210 Chartwell Road is an Oakville detached house which was for sale right off Lakeshore to Chartwell. Asking $10995000, it was listed in September 2023, but is no longer available and has been taken off the market (Terminated) on 14th of November 2023.. This 4925-4925 Squa detached house has 3+1 beds and 6 bathrooms. 210 Chartwell Road resides in the Oakville Old Oakville neighbourhood, and nearby areas include Eastlake, Industrial, College Park and Iroquois Ridge South.
210 Chartwell Rd, Oakville is only a 10 minute walk from Starbucks for that morning caffeine fix and if you're not in the mood to cook, Coriander Green and Pizzaiolo - The Pizza Maker's Pizza are near this detached house. For groceries there is British Grocer which is a 11-minute walk. If you're an outdoor lover, detached house residents of 210 Chartwell Rd, Oakville are a 13-minute walk from Gairloch Gardens, Shipyard Park and Lakeside Park.
Getting around the area will require a vehicle, as the nearest transit stop is a "MiWay" BusStop ("Winston Churchill Blvd North Of Lakeshore Rd") and is a 5-minute drive
© 2025 Information Technology Systems Ontario, Inc.
The information provided herein must only be used by consumers that have a bona fide interest in the purchase, sale, or lease of real estate and may not be used for any commercial purpose or any other purpose. Information deemed reliable but not guaranteed.
- 4 bedroom houses for sale in Old Oakville
- 2 bedroom houses for sale in Old Oakville
- 3 bed houses for sale in Old Oakville
- Townhouses for sale in Old Oakville
- Semi detached houses for sale in Old Oakville
- Detached houses for sale in Old Oakville
- Houses for sale in Old Oakville
- Cheap houses for sale in Old Oakville
- 3 bedroom semi detached houses in Old Oakville
- 4 bedroom semi detached houses in Old Oakville
- homes for sale in Rural Oakville
- homes for sale in West Oak Trails
- homes for sale in Bronte West
- homes for sale in Old Oakville
- homes for sale in Glen Abbey
- homes for sale in Eastlake
- homes for sale in Bronte East
- homes for sale in Uptown Centre
- homes for sale in Iroquois Ridge North
- homes for sale in River Oaks