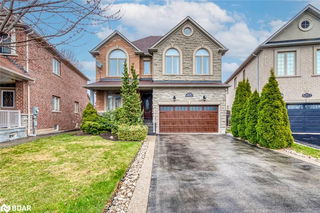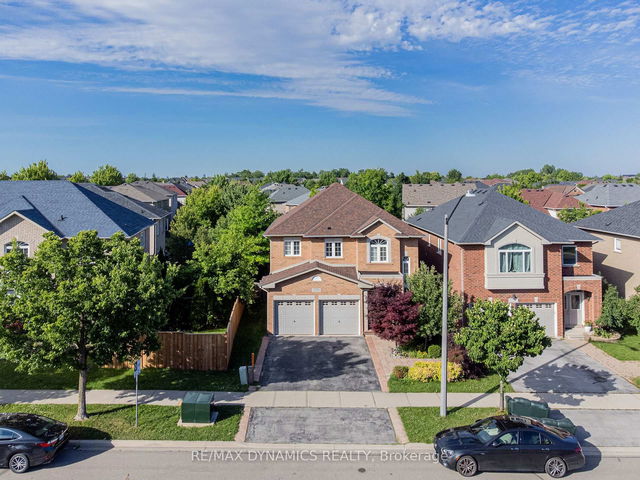Size
-
Lot size
4506 sqft
Street frontage
-
Possession
Flexible
Price per sqft
$600 - $720
Taxes
$7,059 (2024)
Parking Type
-
Style
2-Storey
See what's nearby
Description
Highly Motivated Seller! Absolutely Gorgeous! Modern Layout, Loaded W/Quality Upgrades Located In Excellent Pocket Of West Oaks Trails. Shows To Perfection! Sun-Filled - Bright Home, Situated On A Wide 56Ft Lot, Hardwood Throughout, Main Floor offering Open Concept with 9' Ceilings, Living room flows into the dining room with a dramatic plaster of Paris crown molding ceiling & family room with a Gas Fireplace, Beautiful updated kitchen with white cabinetry, S/S Appliances, Large Island & Large Breakfast Area, Office/Den on the Main, Primary Bedroom with Fully remodeled 5pc Ensuite with frameless glass enclosure, Upgraded second bath and powder-room, 4 Spacious Bedroom + 3 1/2 Bathrooms, Unspoiled Above Ground Basement W/ Large Windows Can be Turn into Walk-Out with Few Steps; Upgrades: Custom made Built-In Dining room Hutch and bench in Dining Room. Bedroom 2 and Bedroom 3 custom made bed frame and cabinets. Pot Lights throughout the house including the bedrooms. New energy star Furnace and AC, Laundry, Roof, Landscaping, Patio, Kitchen, Basement & More! Steps To Highly Rated Schools, Parks, Plaza, Trails.
Broker: RE/MAX REALTY SPECIALISTS INC.
MLS®#: W12015951
Property details
Parking:
6
Parking type:
-
Property type:
Detached
Heating type:
Forced Air
Style:
2-Storey
MLS Size:
2500-3000 sqft
Lot front:
55 Ft
Lot depth:
80 Ft
Listed on:
Mar 12, 2025
Show all details
Rooms
| Level | Name | Size | Features |
|---|---|---|---|
Main | Dining Room | 11.0 x 10.0 ft | Fireplace, Hardwood Floor, Open Concept |
Second | Bedroom 2 | 12.4 x 13.5 ft | Ceramic Floor, Open Concept |
Main | Kitchen | 10.7 x 15.9 ft | Ceramic Floor, W/O To Deck, Eat-In Kitchen |
Show all
Instant estimate:
orto view instant estimate
$84,898
lower than listed pricei
High
$1,798,633
Mid
$1,714,902
Low
$1,639,342







