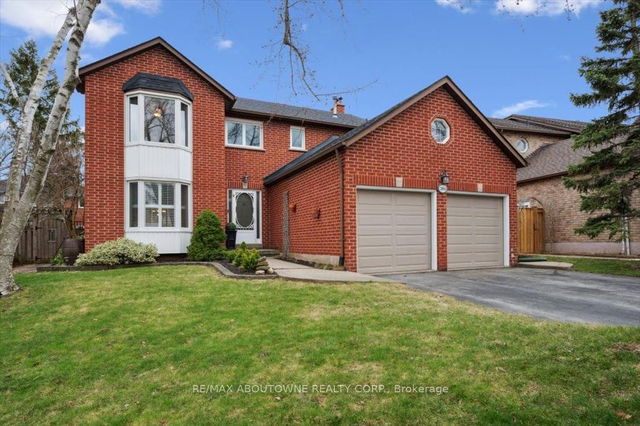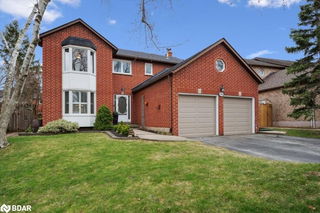Size
-
Lot size
5209 sqft
Street frontage
-
Possession
Flexible
Price per sqft
$583 - $700
Taxes
$6,319 (2024)
Parking Type
-
Style
2-Storey
See what's nearby
Description
Don't miss this 4 bedroom family home with finished basement on a quiet mature street in Oakville's River Oaks Community. This home offers almost 3500 sqft of finished living space (2580 ag) with a great layout and large principle rooms. California shutters and hardwood flooring throughout living, dining and family room. Updated eat-in kitchen with walkout to large backyard with maintenance free composite deck and lots of mature landscaping. Upper level has 4 bedrooms, updated main bath and large primary suite with walk-in closet and renovated ensuite. Fully finished basement featuring gas fireplace, wet bar and additional 2 piece bath. Oversized double attached garage with access to mudroom/laundry room. Ideal location with proximity to top schools, rec centres and all amenities.
Broker: RE/MAX ABOUTOWNE REALTY CORP.
MLS®#: W12170430
Property details
Parking:
4
Parking type:
-
Property type:
Detached
Heating type:
Forced Air
Style:
2-Storey
MLS Size:
2500-3000 sqft
Lot front:
45 Ft
Lot depth:
114 Ft
Listed on:
May 23, 2025
Show all details
Rooms
| Level | Name | Size | Features |
|---|---|---|---|
Ground | Living Room | 18.2 x 12.1 ft | |
Ground | Family Room | 16.9 x 12.2 ft | |
Ground | Kitchen | 17.9 x 12.1 ft |
Show all
Instant estimate:
orto view instant estimate
$81,637
lower than listed pricei
High
$1,748,773
Mid
$1,667,363
Low
$1,593,898
Have a home? See what it's worth with an instant estimate
Use our AI-assisted tool to get an instant estimate of your home's value, up-to-date neighbourhood sales data, and tips on how to sell for more.







