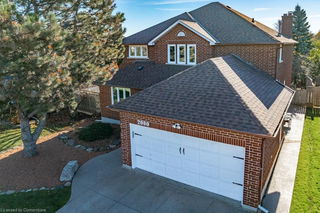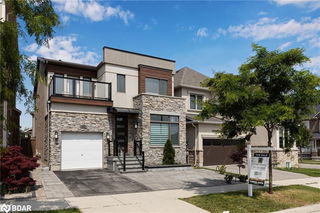2075 Banbury Crescent




About 2075 Banbury Crescent
2075 Banbury Crescent is an Oakville detached house which was for sale. Asking $1699900, it was listed in May 2023, but is no longer available and has been taken off the market (Unavailable).. This detached house has 4 beds, 3 bathrooms and is 2569-2569 Squa. 2075 Banbury Crescent, Oakville is situated in River Oaks, with nearby neighbourhoods in College Park, Uptown Centre, Iroquois Ridge South and Iroquois Ridge North.
Recommended nearby places to eat around 2075 Banbury Crescent, Oakville are The Marquee and Taza Xpress. If you can't start your day without caffeine fear not, your nearby choices include Tim Hortons. Groceries can be found at M&M Food Market which is a 9-minute walk and you'll find Oak City Pharmacy only a 13 minute walk as well. Love being outside? Look no further than Castlefield Park, Pelee Wood Park or Litchfield Park, which are only steps away from 2075 Banbury Crescent, Oakville.
Getting around the area will require a vehicle, as the nearest transit stop is a "MiWay" BusStop ("Winston Park Dr At Plymouth Dr") and is a 6-minute drive
© 2025 Information Technology Systems Ontario, Inc.
The information provided herein must only be used by consumers that have a bona fide interest in the purchase, sale, or lease of real estate and may not be used for any commercial purpose or any other purpose. Information deemed reliable but not guaranteed.
- 4 bedroom houses for sale in River Oaks
- 2 bedroom houses for sale in River Oaks
- 3 bed houses for sale in River Oaks
- Townhouses for sale in River Oaks
- Semi detached houses for sale in River Oaks
- Detached houses for sale in River Oaks
- Houses for sale in River Oaks
- Cheap houses for sale in River Oaks
- 3 bedroom semi detached houses in River Oaks
- 4 bedroom semi detached houses in River Oaks
- homes for sale in Rural Oakville
- homes for sale in West Oak Trails
- homes for sale in Bronte West
- homes for sale in Old Oakville
- homes for sale in Glen Abbey
- homes for sale in Eastlake
- homes for sale in Bronte East
- homes for sale in Uptown Centre
- homes for sale in Iroquois Ridge North
- homes for sale in River Oaks



