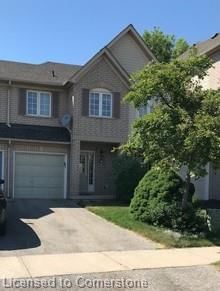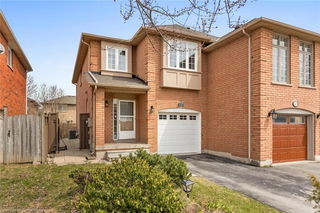Size
-
Lot size
324 sqft
Street frontage
-
Possession
60-89 days
Price per sqft
-
Taxes
$3,533.44 (2024)
Parking Type
-
Style
2-Storey
See what's nearby
Description
Situated in one of Oakvilles most desirable and family-friendly neighbourhoods, this spacious freehold townhome offers the perfect combination of comfort and location. This home has an open-concept main floor layout where the kitchen flows seamlessly into the dining and living roomperfect for both everyday living and entertaining. A walkout from the living room leads to your own private, fully fenced backyard, offering a quiet space to relax, garden, or enjoy summer BBQs. Upstairs, youll find three generous bedrooms, including a massive primary suite with a walk-in closet and a luxurious 5-piece ensuitea true retreat at the end of the day. A second full 4-piece bathroom completes this level, ideal for family or guests. Fully finished basement offers versatile extra space perfect for a teen hangout, cozy movie nights, a home office, or even a home gym. Inside access to the garage- featuring a new garage door- adds for everyday convenience. With so much space, functionality, and an unbeatable locationyoull want to book your showing and see all that this home has to offer. With top-rated schools, parks, shopping, and Oakville Trafalgar Hospital just minutes away, youll love the convenience and community feel that comes with living here.
Broker: REAL BROKER ONTARIO LTD.
MLS®#: W12068600
Property details
Parking:
2
Parking type:
-
Property type:
Att/Row/Twnhouse
Heating type:
Forced Air
Style:
2-Storey
MLS Size:
-
Lot front:
18 Ft
Lot depth:
18 Ft
Listed on:
Apr 6, 2025
Show all details
Rooms
| Level | Name | Size | Features |
|---|---|---|---|
Main | Living Room | 16.9 x 19.9 ft | |
Main | Kitchen | 9.3 x 12.4 ft | |
Main | Bathroom | 0.0 x 0.0 ft |
Show all
Instant estimate:
orto view instant estimate
$73,936
lower than listed pricei
High
$1,047,999
Mid
$1,005,964
Low
$961,548







