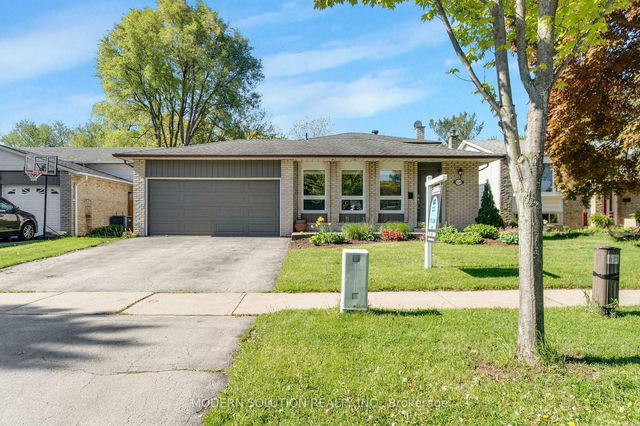Use our AI-assisted tool to get an instant estimate of your home's value, up-to-date neighbourhood sales data, and tips on how to sell for more.
2046 Glenada Crescent



+36
3+1
bed4
bath3
parking1100 - 1500
sqftLink
$1,299,999
For Sale
51 days
on site$1,299,999

Get Directions
Size
-
Lot size
7773 sqft
Street frontage
-
Possession
2025-06-30
Price per sqft
$867 - $1,182
Taxes
$4,824.91 (2024)
Parking Type
-
Style
2-Storey
See what's nearby
Description
Discover the epitome of elegance in this recently renovated home in a prime location that's truly one-of-a-kind! This bright and spacious 2 story home features a welcoming entrance that includes 3+1 bedrooms, 3 full bathrooms, fully finished basement, and ample space for comfortable living. The spacious foyer leads seamlessly to formal dining room that flows into the living room which has large windows that flood the room with natural light. The trendy kitchen boasts modern design with quartz countertops and stylish backsplash. All light fixtures are upgraded along with new Pot lights and LED linear lights. The property is uniquely linked by the garage only which offers a sense of privacy. The home is nestled on a generous pie-shaped lot with extra wide frontage and large backyard. The garage access is conveniently located near the kitchen making it easy to unload your groceries. The house falls within the highly sought-after Iroquois Ridge High School and Sheridan College zone. It's in close proximity to essential amenities such as Metro, highways and the Go Station.
Broker: RE/MAX REAL ESTATE CENTRE INC.
MLS®#: W12132364
Property details
Parking:
3
Parking type:
-
Property type:
Link
Heating type:
Forced Air
Style:
2-Storey
MLS Size:
1100-1500 sqft
Lot front:
57 Ft
Lot depth:
134 Ft
Listed on:
May 8, 2025
Show all details
Instant estimate:
orto view instant estimate
$4,939
lower than listed pricei
High
$1,358,292
Mid
$1,295,060
Low
$1,237,999
Have a home? See what it's worth with an instant estimate
About 2046 Glenada Crescent
2046 Glenada Crescent is an Oakville detached house for sale. It was listed at $1299999 in May 2025 and has 3+1 beds and 4 bathrooms. 2046 Glenada Crescent, Oakville is situated in Iroquois Ridge North, with nearby neighbourhoods in Iroquois Ridge South, Uptown Centre, College Park and Industrial.
Looking for your next favourite place to eat? There is a lot close to 2046 Glenada Crescent, Oakville.Grab your morning coffee at Starbucks located at 1011 Upper Middle Rd E. For those that love cooking, Metro is nearby.
If you are looking for transit, don't fear, 2046 Glenada Crescent, Oakville has a public transit Bus Stop (Upper Middle Rd East East of 8th Line) not far. It also has route Upper Middle close by.
- 4 bedroom houses for sale in Iroquois Ridge North
- 2 bedroom houses for sale in Iroquois Ridge North
- 3 bed houses for sale in Iroquois Ridge North
- Townhouses for sale in Iroquois Ridge North
- Semi detached houses for sale in Iroquois Ridge North
- Detached houses for sale in Iroquois Ridge North
- Houses for sale in Iroquois Ridge North
- Cheap houses for sale in Iroquois Ridge North
- 3 bedroom semi detached houses in Iroquois Ridge North
- 4 bedroom semi detached houses in Iroquois Ridge North
- homes for sale in Rural Oakville
- homes for sale in West Oak Trails
- homes for sale in Old Oakville
- homes for sale in Bronte West
- homes for sale in Eastlake
- homes for sale in Glen Abbey
- homes for sale in Bronte East
- homes for sale in Uptown Centre
- homes for sale in Iroquois Ridge North
- homes for sale in College Park
- There are no active MLS listings right now. Please check back soon!



