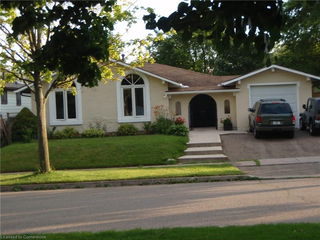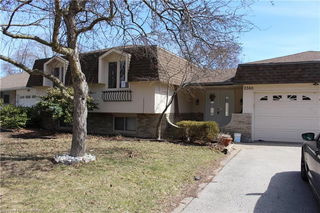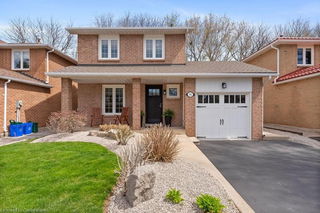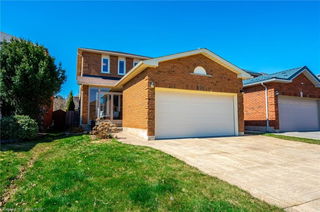Nestled on a generous 85x132.5ft Lot this property offers endless potential. Whether you're looking to
move in, renovate, or custom-build your dream home, large lots like this are rarely available in such a
prestigious neighbourhood! This charming 3-bedroom, 2-bath home with a 2-car garage offers 2,546 sq. ft.
of finished living space. The main floor is bathed in natural light and features an updated kitchen with
stainless steel appliances and an updated bathroom with a Jacuzzi tub. The finished basement boasts a
cozy gas fireplace and opens into a bright sunroom addition with vaulted ceilings, offering wonderful views
of the sprawling backyard. Step outside to your private oasis, complete with a large patio, pool, and
beautifully landscaped, fenced yard featuring raspberry bushes, a pear tree, and mature cedar trees. The
large U-shaped driveway provides ample parking, while the backyard retreat is perfect for hosting
gatherings or simply enjoying a peaceful day, soaking up sun by the pool. This unbeatable location places you within walking distance to the lakes and Coronation Park, while being close to top-rated schools,
Appleby College, parks, shopping, and dining. Commuters will love the easy access to the highways and the
nearby GO Station, ensuring seamless travel. Do not miss this incredible opportunity!







