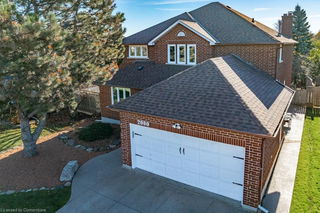2036 Pen Street




About 2036 Pen Street
2036 Pen Street is an Oakville detached house which was for sale. Listed at $1588000 in March 2023, the listing is no longer available and has been taken off the market (Unavailable). 2036 Pen Street has 4+3 beds and 4 bathrooms. 2036 Pen Street, Oakville is situated in River Oaks, with nearby neighbourhoods in College Park, Uptown Centre, Iroquois Ridge South and Rural Oakville.
2036 Pen St, Oakville is only a 17 minute walk from Tim Hortons for that morning caffeine fix and if you're not in the mood to cook, M&E House sushi+ramen and The Wingery are near this detached house. Groceries can be found at M&M Food Market which is a 4-minute walk and you'll find Lifecare Rx Pharmacy only a 6 minute walk as well. Nearby schools include: Rotherglen School and Halton District School Board. Love being outside? Look no further than Pelee Wood Park, Millbank Park or Castlefield Park, which are only steps away from 2036 Pen St, Oakville.
Getting around the area will require a vehicle, as the nearest transit stop is a "MiWay" BusStop ("Winston Park Dr At Plymouth Dr") and is a 7-minute drive
© 2025 Information Technology Systems Ontario, Inc.
The information provided herein must only be used by consumers that have a bona fide interest in the purchase, sale, or lease of real estate and may not be used for any commercial purpose or any other purpose. Information deemed reliable but not guaranteed.
- 4 bedroom houses for sale in River Oaks
- 2 bedroom houses for sale in River Oaks
- 3 bed houses for sale in River Oaks
- Townhouses for sale in River Oaks
- Semi detached houses for sale in River Oaks
- Detached houses for sale in River Oaks
- Houses for sale in River Oaks
- Cheap houses for sale in River Oaks
- 3 bedroom semi detached houses in River Oaks
- 4 bedroom semi detached houses in River Oaks
- homes for sale in Rural Oakville
- homes for sale in West Oak Trails
- homes for sale in Old Oakville
- homes for sale in Bronte West
- homes for sale in Glen Abbey
- homes for sale in Eastlake
- homes for sale in Bronte East
- homes for sale in Uptown Centre
- homes for sale in Iroquois Ridge North
- homes for sale in River Oaks
