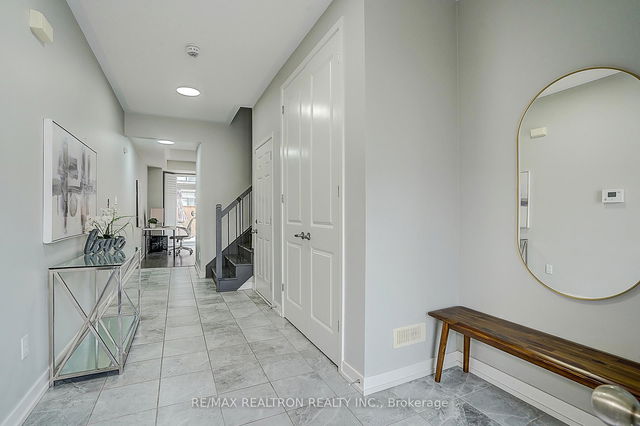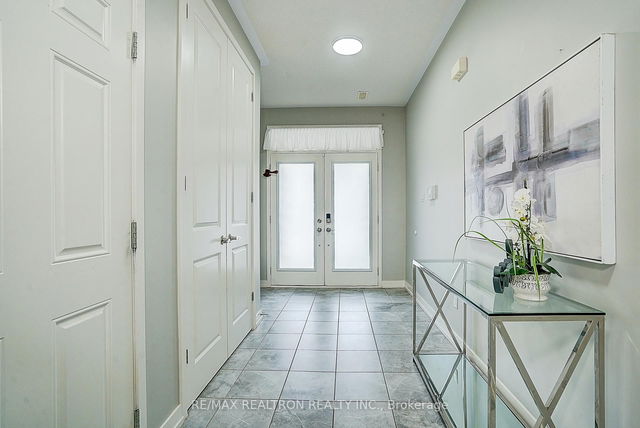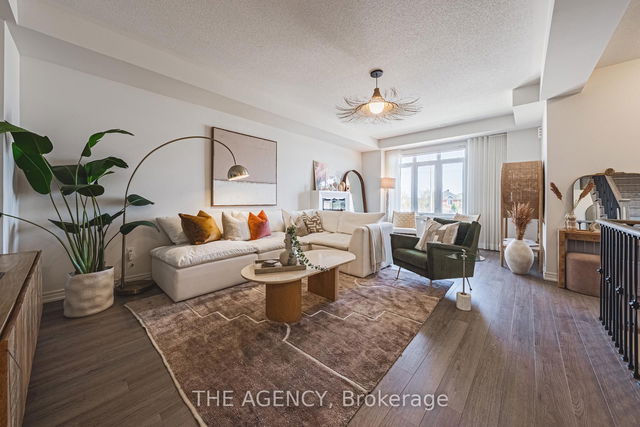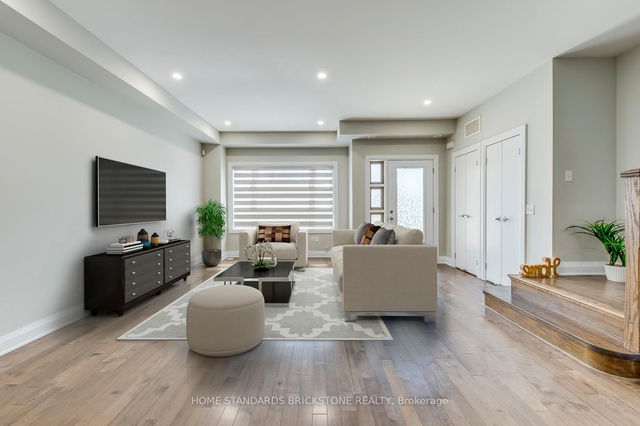| Level | Name | Size | Features |
|---|---|---|---|
Main | Kitchen | 18.8 x 8.4 ft | |
Main | Dining Room | 18.8 x 9.3 ft | |
Upper | Bedroom 3 | 9.3 x 12.6 ft |
181 Squire Crescent




About 181 Squire Crescent
Located at 181 Squire Crescent, this Oakville att/row/twnhouse is available for sale. It has been listed at $999000 since April 2025. This att/row/twnhouse has 3+1 beds, 4 bathrooms and is 2000-2500 sqft. 181 Squire Crescent, Oakville is situated in Rural Oakville, with nearby neighbourhoods in Uptown Centre, River Oaks, Iroquois Ridge North and Iroquois Ridge South.
There are a lot of great restaurants around 181 Squire Crescent, Oakville. If you can't start your day without caffeine fear not, your nearby choices include Starbucks. Nearby grocery options: BulkBarn is only a 3 minute walk.
For those residents of 181 Squire Crescent, Oakville without a car, you can get around rather easily. The closest transit stop is a Bus Stop (Ernest Appelbe Blvd / Squire Cr) and is a short distance away connecting you to Oakville's public transit service. It also has route Dundas nearby.
- 4 bedroom houses for sale in Rural Oakville
- 2 bedroom houses for sale in Rural Oakville
- 3 bed houses for sale in Rural Oakville
- Townhouses for sale in Rural Oakville
- Semi detached houses for sale in Rural Oakville
- Detached houses for sale in Rural Oakville
- Houses for sale in Rural Oakville
- Cheap houses for sale in Rural Oakville
- 3 bedroom semi detached houses in Rural Oakville
- 4 bedroom semi detached houses in Rural Oakville
- homes for sale in Rural Oakville
- homes for sale in West Oak Trails
- homes for sale in Bronte West
- homes for sale in Old Oakville
- homes for sale in Glen Abbey
- homes for sale in Eastlake
- homes for sale in Uptown Centre
- homes for sale in Bronte East
- homes for sale in Iroquois Ridge North
- homes for sale in River Oaks


