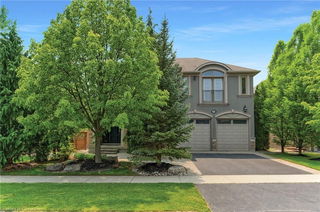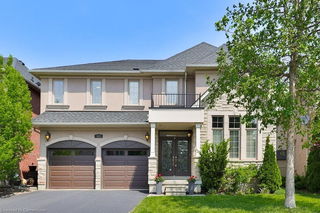Size
-
Lot size
4815 sqft
Street frontage
-
Possession
90+ days
Price per sqft
$600 - $700
Taxes
$8,101 (2024)
Parking Type
-
Style
2-Storey
See what's nearby
Description
Fabulous 2 storey family home in desirable Lakeshore Woods offering a great open concept floor plan and ample natural light. Tremendous curb appeal with extensive landscaping, stone interlock and hardscaping and a fully fenced spa-like back garden retreat complete with salt water inground pool, waterfall, built-in hot tub and covered gazebo. Interior features include a spacious upgraded eat-in kitchen with granite counters and stainless steel appliances, separate dining room, hardwood flooring and staircase, a bright and spacious upper level with 4 generous sized bedrooms including a luxurious primary bedroom retreat. Fully finished lower level with oversized egress windows offers an exercise room/office, a 5th bedroom, 3-piece washroom and a great recreation room with a relaxing bar and built-in cabinetry. Ideally located in South Oakville, close to parks, shopping and restaurants in trendy Bronte and the lake.
Broker: Royal LePage Real Estate Services Ltd., Brokerage
MLS®#: W12250579
Property details
Parking:
4
Parking type:
-
Property type:
Detached
Heating type:
Forced Air
Style:
2-Storey
MLS Size:
3000-3500 sqft
Lot front:
87 Ft
Lot depth:
54 Ft
Listed on:
Jun 27, 2025
Show all details
Rooms
| Level | Name | Size | Features |
|---|---|---|---|
Main | Kitchen | 13.5 x 10.6 ft | |
Basement | Bedroom | 12.3 x 12.0 ft | |
Main | Breakfast | 13.5 x 9.3 ft |
Show all
Instant estimate:
orto view instant estimate
$17,379
higher than listed pricei
High
$2,220,657
Mid
$2,117,279
Low
$2,023,991
Have a home? See what it's worth with an instant estimate
Use our AI-assisted tool to get an instant estimate of your home's value, up-to-date neighbourhood sales data, and tips on how to sell for more.







