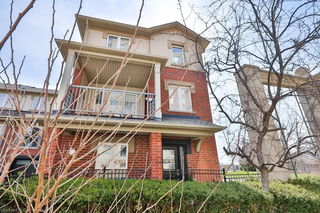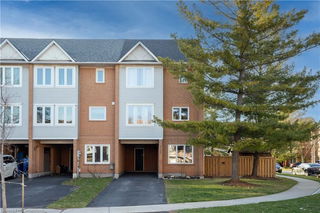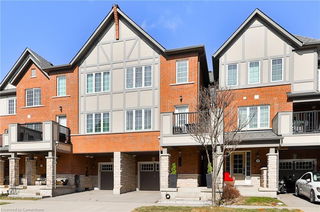1566 Litchfield Road
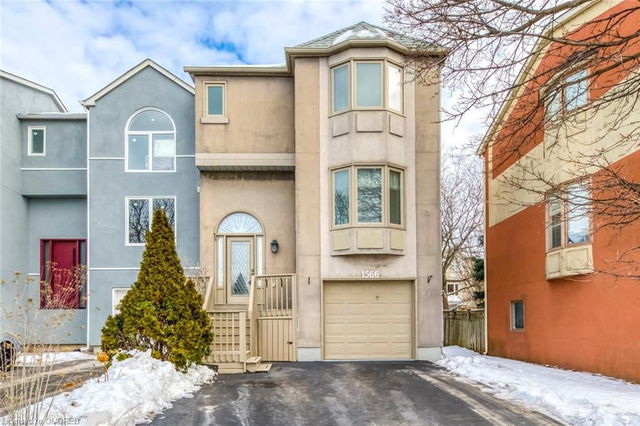
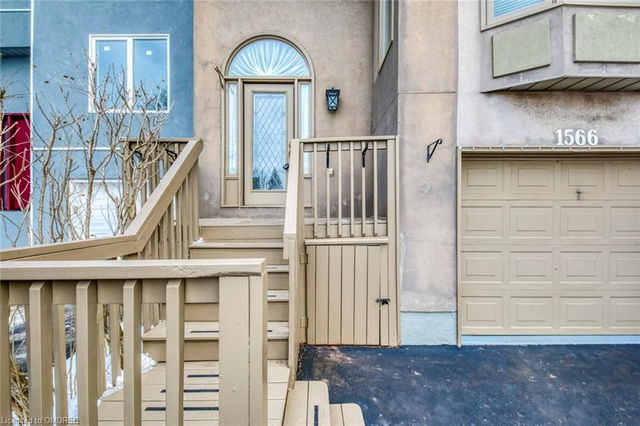
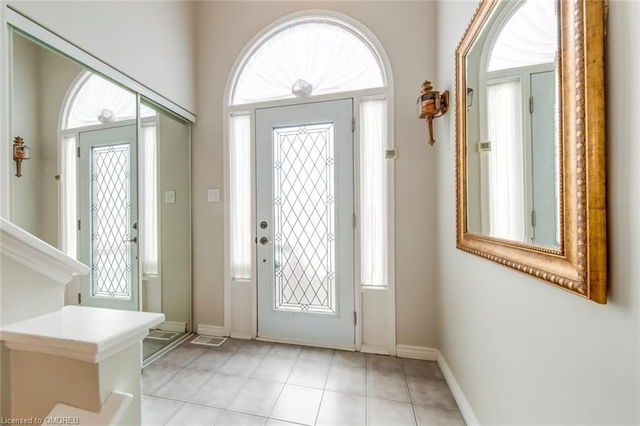

About 1566 Litchfield Road
1566 Litchfield Road is an Oakville townhouse which was for sale, near Trafalgar Rd and Upper Middle Rd E. Listed at $1099000 in February 2023, the listing is no longer available and has been taken off the market (Unavailable). 1566 Litchfield Road has 3 beds and 3 bathrooms. Situated in Oakville's College Park neighbourhood, Iroquois Ridge South, Uptown Centre, Iroquois Ridge North and River Oaks are nearby neighbourhoods.
Want to dine out? There are plenty of good restaurant choices not too far from 1566 Litchfield Rd, Oakville, like Taza Xpress, Niwa Japanese Restaurant and Hyderabad House, just to name a few. Grab your morning coffee at Tim Hortons located at 1289 Marlborough Court. Groceries can be found at Rabba Fine Foods Stores which is a 7-minute walk and you'll find Shopper's Simply Pharmacy only a 10 minute walk as well. 1566 Litchfield Rd, Oakville is not far from great parks like Litchfield Park, Morrison Valley South and Grenville Park. Schools are readily available as well with New Horizons Junior School and Glenashton Daycare Centre only a 7 minute walk.
Getting around the area will require a vehicle, as the nearest transit stop is a "MiWay" BusStop ("Winston Park Dr At Plymouth Dr") and is a 5-minute drive
© 2025 Information Technology Systems Ontario, Inc.
The information provided herein must only be used by consumers that have a bona fide interest in the purchase, sale, or lease of real estate and may not be used for any commercial purpose or any other purpose. Information deemed reliable but not guaranteed.
- 4 bedroom houses for sale in College Park
- 2 bedroom houses for sale in College Park
- 3 bed houses for sale in College Park
- Townhouses for sale in College Park
- Semi detached houses for sale in College Park
- Detached houses for sale in College Park
- Houses for sale in College Park
- Cheap houses for sale in College Park
- 3 bedroom semi detached houses in College Park
- 4 bedroom semi detached houses in College Park
- homes for sale in Rural Oakville
- homes for sale in West Oak Trails
- homes for sale in Old Oakville
- homes for sale in Bronte West
- homes for sale in Glen Abbey
- homes for sale in Eastlake
- homes for sale in Bronte East
- homes for sale in Uptown Centre
- homes for sale in Iroquois Ridge North
- homes for sale in River Oaks
