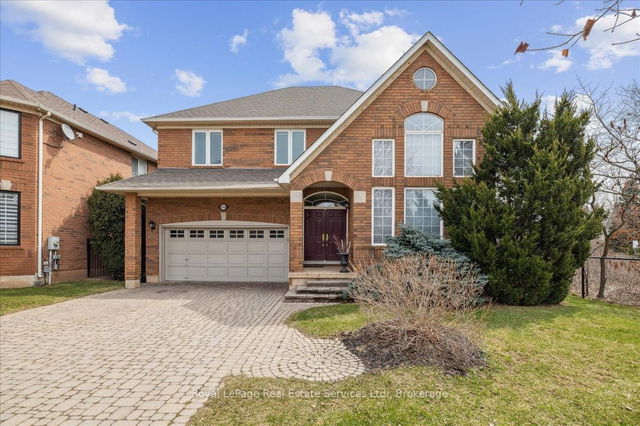| Level | Name | Size | Features |
|---|---|---|---|
Lower | Living Room | 13.9 x 11.5 ft | Hardwood Floor, Renovated, O/Looks Frontyard |
Lower | Office | 12.5 x 9.8 ft | Hardwood Floor, Renovated, Open Concept |
Main | Primary Bedroom | 20.5 x 16.2 ft | W/O To Garage, Renovated, Quartz Counter |
1547 Sandpiper Road




About 1547 Sandpiper Road
1547 Sandpiper Road is an Oakville detached house for sale. It was listed at $1598800 in January 2025 and has 3+2 beds and 4 bathrooms. 1547 Sandpiper Road, Oakville is situated in West Oak Trails, with nearby neighbourhoods in Glen Abbey, Palermo West, River Oaks and Rural Oakville.
There are a lot of great restaurants around 1547 Sandpiper Rd, Oakville. If you can't start your day without caffeine fear not, your nearby choices include Tim Hortons. Nearby grocery options: Sobeys is a 3-minute walk.
For those residents of 1547 Sandpiper Rd, Oakville without a car, you can get around quite easily. The closest transit stop is a Bus Stop (Third Line / Sandpiper Rd) and is only steps away connecting you to Oakville's public transit service. It also has route Third Line nearby.
- 4 bedroom houses for sale in West Oak Trails
- 2 bedroom houses for sale in West Oak Trails
- 3 bed houses for sale in West Oak Trails
- Townhouses for sale in West Oak Trails
- Semi detached houses for sale in West Oak Trails
- Detached houses for sale in West Oak Trails
- Houses for sale in West Oak Trails
- Cheap houses for sale in West Oak Trails
- 3 bedroom semi detached houses in West Oak Trails
- 4 bedroom semi detached houses in West Oak Trails
- homes for sale in Rural Oakville
- homes for sale in West Oak Trails
- homes for sale in Bronte West
- homes for sale in Old Oakville
- homes for sale in Glen Abbey
- homes for sale in Eastlake
- homes for sale in Uptown Centre
- homes for sale in Bronte East
- homes for sale in Iroquois Ridge North
- homes for sale in River Oaks



