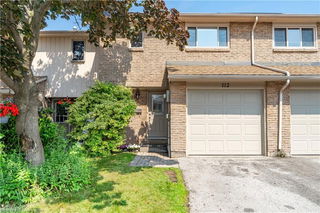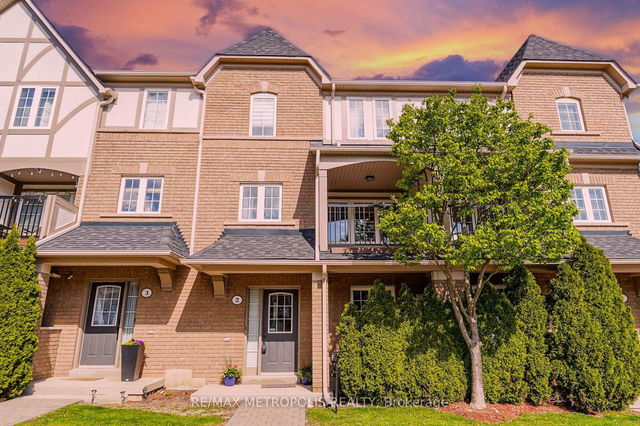| Name | Size | Features |
|---|---|---|
Bedroom 3 | 12.5 x 10.0 ft | |
Kitchen | 10.2 x 8.1 ft | |
Dining Room | 8.2 x 8.1 ft |
112 - 1540 Lancaster Drive
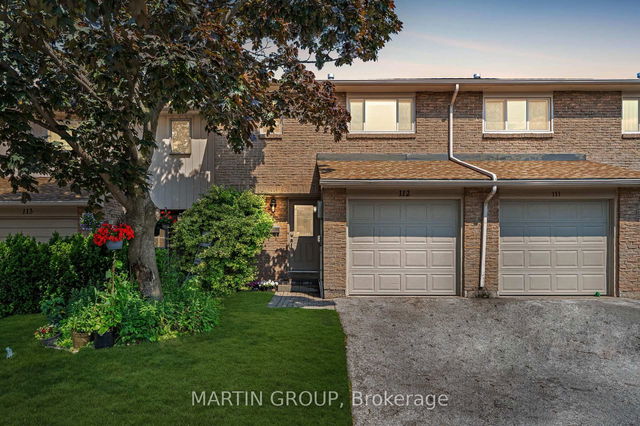
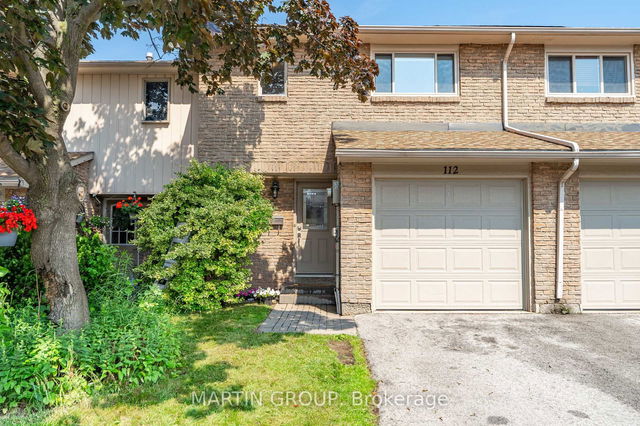
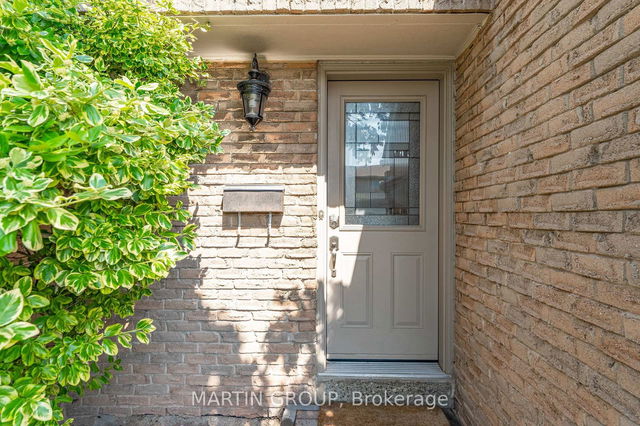

About 112 - 1540 Lancaster Drive
Located at 112 - 1540 Lancaster Drive, this Oakville condo is available for rent. 112 - 1540 Lancaster Drive has an asking price of $3400/mo, and has been on the market since June 2025. This 1200-1399 sqft condo unit has 3 beds and 2 bathrooms. 112 - 1540 Lancaster Drive, Oakville is situated in Iroquois Ridge South, with nearby neighbourhoods in Iroquois Ridge North, Uptown Centre, Industrial and College Park.
1540 Lancaster Dr, Oakville is nearby from Starbucks for that morning caffeine fix and if you're not in the mood to cook, The Oakville Pump & Patio, Baskin-Robbins and China Chopsticks are near this condo. Nearby grocery options: Metro is a short walk.
For those residents of 1540 Lancaster Dr, Oakville without a car, you can get around quite easily. The closest transit stop is a Bus Stop (Upper Middle Rd East West of Grosvenor St) and is only steps away connecting you to Oakville's public transit service. It also has route Upper Middle nearby.
- homes for rent in Rural Oakville
- homes for rent in West Oak Trails
- homes for rent in Old Oakville
- homes for rent in Bronte West
- homes for rent in Glen Abbey
- homes for rent in Eastlake
- homes for rent in Uptown Centre
- homes for rent in Bronte East
- homes for rent in Iroquois Ridge North
- homes for rent in College Park
- There are no active MLS listings right now. Please check back soon!
