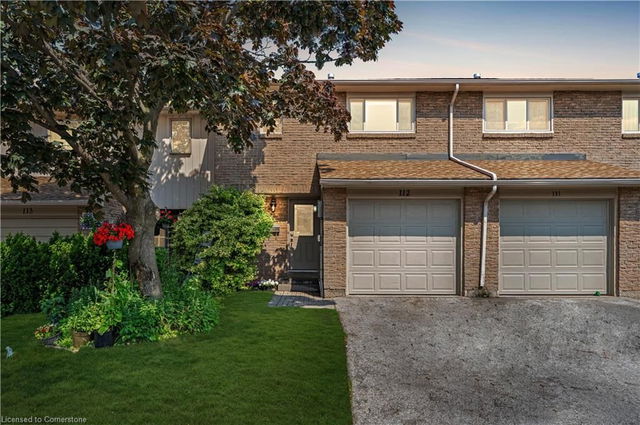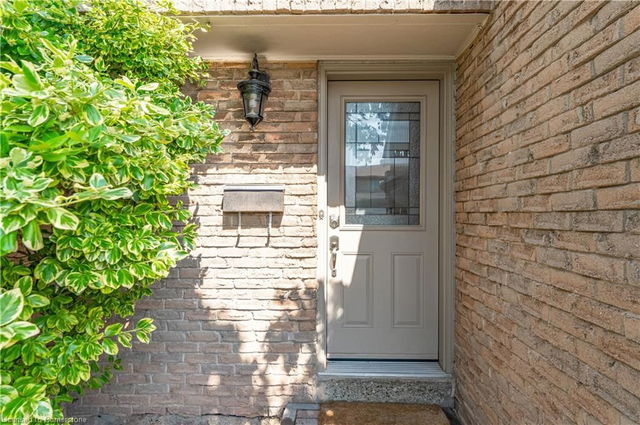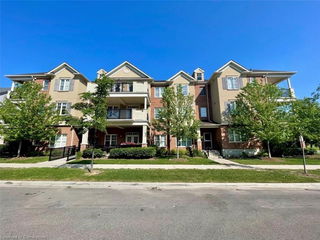| Level | Name | Size | Features |
|---|---|---|---|
Second | Bedroom Primary | 4.19 x 3.76 ft | |
Main | Dining Room | 2.51 x 2.46 ft | |
Main | Living Room | 5.51 x 3.28 ft |
112 - 1540 Lancaster Drive




About 112 - 1540 Lancaster Drive
Located at 112 - 1540 Lancaster Drive, this Oakville att/row/twnhouse is available for rent. It has been listed at $3400/mo since June 2025. This 1237 sqft att/row/twnhouse has 3 beds and 2 bathrooms. 112 - 1540 Lancaster Drive resides in the Oakville Iroquois Ridge South neighbourhood, and nearby areas include Iroquois Ridge North, Uptown Centre, Industrial and College Park.
There are a lot of great restaurants nearby 1540 Lancaster Dr, Oakville.Grab your morning coffee at Starbucks located at 1011 Upper Middle Rd E. Nearby grocery options: Metro is a short walk.
For those residents of 1540 Lancaster Dr, Oakville without a car, you can get around quite easily. The closest transit stop is a Bus Stop (Upper Middle Rd East West of Grosvenor St) and is only steps away connecting you to Oakville's public transit service. It also has route Upper Middle nearby.
© 2025 Information Technology Systems Ontario, Inc.
The information provided herein must only be used by consumers that have a bona fide interest in the purchase, sale, or lease of real estate and may not be used for any commercial purpose or any other purpose. Information deemed reliable but not guaranteed.
- homes for rent in Rural Oakville
- homes for rent in West Oak Trails
- homes for rent in Old Oakville
- homes for rent in Bronte West
- homes for rent in Glen Abbey
- homes for rent in Eastlake
- homes for rent in Uptown Centre
- homes for rent in Bronte East
- homes for rent in Iroquois Ridge North
- homes for rent in College Park
- There are no active MLS listings right now. Please check back soon!
