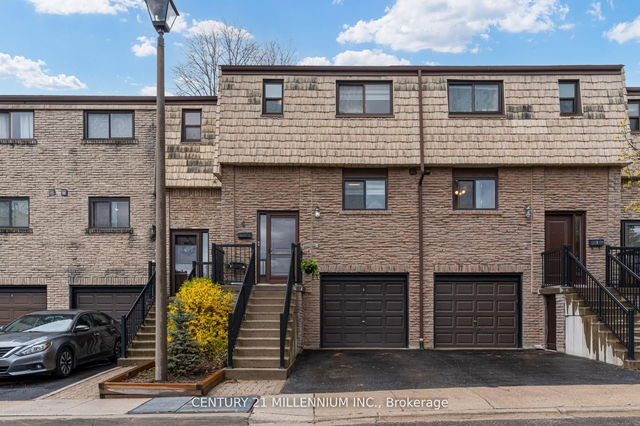Maintenance fees
$520.00
Locker
None
Exposure
N
Possession
Other
Price per sqft
$693
Taxes
$2,547 (2024)
Outdoor space
Balcony, Patio
Age of building
51-99 years old
See what's nearby
Description
Welcome to this meticulously renovated 2-storey end-unit townhome in Oakville's coveted College Park neighborhood. With 3 spacious bedrooms, 3 luxurious bathrooms, and high-end finishes throughout, this home seamlessly blends modern design and comfort. The open-concept layout features hardwood floors, a gourmet kitchen flowing into the living area, and a custom deck with built-in benches and a gas hookup ideal for entertaining. The primary suite includes a private 4-piece ensuite, while the other bedrooms share a chic 5-piece bath with heated floors. The fully soundproofed lower level is a true highlight, offering a home theatre, 3-piece bath with a steam shower, and a custom laundry room with shelving and a sink. Just steps from top schools, parks, transit, and more, this home offers both tranquility and convenience. Dont miss your chance to own this stunning property!
Broker: RE/MAX IN THE HILLS INC.
MLS®#: W12071468
Property details
Neighbourhood:
Parking:
2
Parking type:
Owned
Property type:
Condo Townhouse
Heating type:
Forced Air
Style:
2-Storey
Ensuite laundry:
No
MLS Size:
1000-1199 sqft
Listed on:
Apr 9, 2025
Show all details
Visitor Parking
Included in Maintenance Fees
Parking
Water




