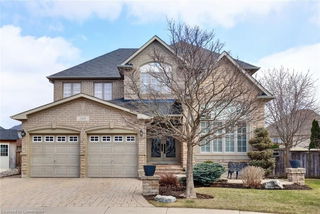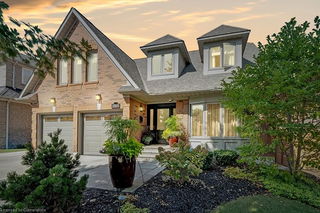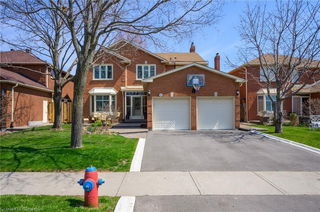1491 Lakeport Crescent
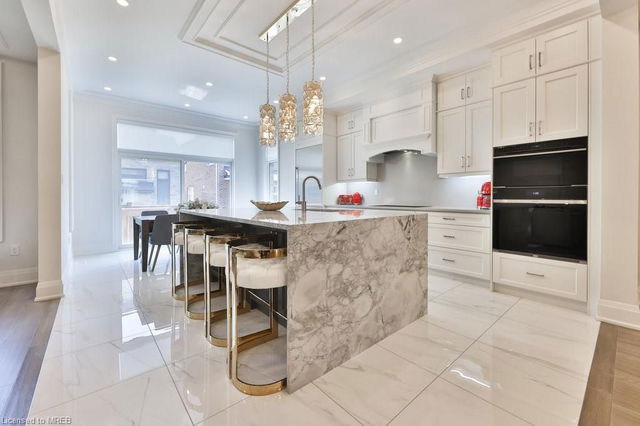
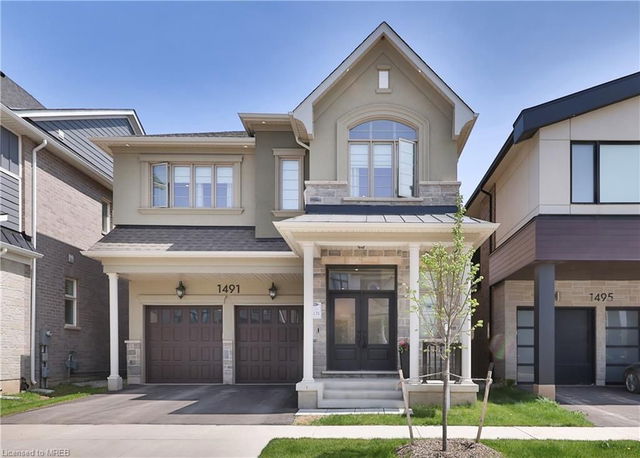
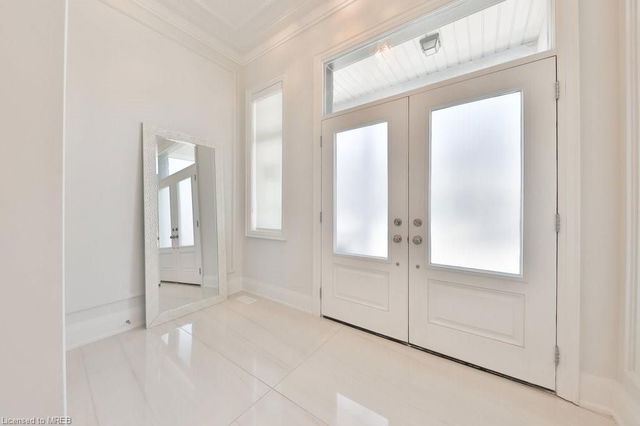

About 1491 Lakeport Crescent
1491 Lakeport Crescent is an Oakville detached house which was for sale. It was listed at $2629000 in May 2023 but is no longer available and has been taken off the market (Unavailable).. This 3114-3114 Squa detached house has 5 beds and 4 bathrooms. 1491 Lakeport Crescent, Oakville is situated in Rural Oakville, with nearby neighbourhoods in Iroquois Ridge North, Uptown Centre, Iroquois Ridge South and Erin Mills.
Some good places to grab a bite are Shawarma Royale and Pizza Pizza. Venture a little further for a meal at one of Rural Oakville neighbourhood's restaurants. If you love coffee, you're not too far from Starbucks located at 2509 Prince Michael Dr. For grabbing your groceries, M&M Food Market is only a 10 minute walk. Love being outside? Look no further than Bayshire Woods Park, The Parkway or Postridge Park, which are only steps away from 1491 Lakeport Cres, Oakville.
Getting around the area will require a vehicle, as the nearest transit stop is a "MiWay" BusStop ("Ridgeway Dr At Dovetail Mews") and is only a 15 minute walk
© 2025 Information Technology Systems Ontario, Inc.
The information provided herein must only be used by consumers that have a bona fide interest in the purchase, sale, or lease of real estate and may not be used for any commercial purpose or any other purpose. Information deemed reliable but not guaranteed.
- 4 bedroom houses for sale in Rural Oakville
- 2 bedroom houses for sale in Rural Oakville
- 3 bed houses for sale in Rural Oakville
- Townhouses for sale in Rural Oakville
- Semi detached houses for sale in Rural Oakville
- Detached houses for sale in Rural Oakville
- Houses for sale in Rural Oakville
- Cheap houses for sale in Rural Oakville
- 3 bedroom semi detached houses in Rural Oakville
- 4 bedroom semi detached houses in Rural Oakville
- homes for sale in Rural Oakville
- homes for sale in West Oak Trails
- homes for sale in Bronte West
- homes for sale in Old Oakville
- homes for sale in Glen Abbey
- homes for sale in Eastlake
- homes for sale in Bronte East
- homes for sale in Uptown Centre
- homes for sale in Iroquois Ridge North
- homes for sale in River Oaks
