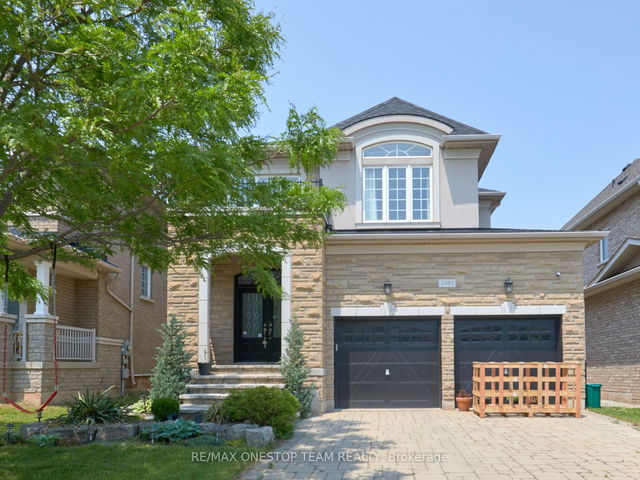| Level | Name | Size | Features |
|---|---|---|---|
Basement | Kitchen | 14.3 x 14.1 ft | |
Second | Bedroom 4 | 11.6 x 11.4 ft | |
Second | Primary Bedroom | 19.6 x 12.1 ft |
1489 Jasmine Crescent




About 1489 Jasmine Crescent
1489 Jasmine Crescent is an Oakville detached house for rent. It was listed at $5900/mo in July 2025 and has 4+1 beds and 5 bathrooms. 1489 Jasmine Crescent, Oakville is situated in Iroquois Ridge South, with nearby neighbourhoods in Iroquois Ridge North, Uptown Centre, College Park and Industrial.
1489 Jasmine Crescent, Oakville is only a 3 minute walk from Starbucks for that morning caffeine fix and if you're not in the mood to cook, Restaurant Boustan, Swiss Chalet Rotisserie & Grill and Thai Siam Cuisine are near this detached house. For groceries there is Hooper's Vitamin Shop which is a 3-minute walk.
Transit riders take note, 1489 Jasmine Crescent, Oakville is nearby to the closest public transit Bus Stop (8th Line / Upper Middle Rd East) with route Northridge.
- homes for rent in Rural Oakville
- homes for rent in Old Oakville
- homes for rent in West Oak Trails
- homes for rent in Bronte West
- homes for rent in Eastlake
- homes for rent in Glen Abbey
- homes for rent in Bronte East
- homes for rent in Uptown Centre
- homes for rent in Iroquois Ridge North
- homes for rent in College Park
- There are no active MLS listings right now. Please check back soon!



