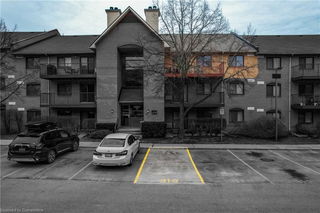| Name | Size | Features |
|---|---|---|
Kitchen | 9.2 x 8.2 ft | W/O To Balcony, Fireplace, Crown Moulding |
null | 9.1 x 8.2 ft | Combined W/Living, Laminate, Crown Moulding |
Primary Bedroom | 12.0 x 11.3 ft | Ceramic Floor, Granite Counter, Stainless Steel Appl |
1334 - 1488 Pilgrims Way




About 1334 - 1488 Pilgrims Way
1334 - 1488 Pilgrims Way is an Oakville condo for sale. 1334 - 1488 Pilgrims Way has an asking price of $589000, and has been on the market since February 2025. This condo has 2 beds, 1 bathroom and is 900-999 sqft. 1334 - 1488 Pilgrims Way resides in the Oakville Glen Abbey neighbourhood, and nearby areas include West Oak Trails, Bronte East, Palermo West and Bronte West.
1488 Pilgrims Way, Oakville is a 6-minute walk from Tim Hortons for that morning caffeine fix and if you're not in the mood to cook, Pizza Den, Royal Shawarma and Subway are near this condo. Nearby grocery options: Sobeys is a 13-minute walk.
If you are looking for transit, don't fear, 1488 Pilgrims Way, Oakville has a public transit Bus Stop (Abbeywood Dr / Fieldstone Circle) a short distance away. It also has route Glen Abbey South close by.
- 4 bedroom houses for sale in Glen Abbey
- 2 bedroom houses for sale in Glen Abbey
- 3 bed houses for sale in Glen Abbey
- Townhouses for sale in Glen Abbey
- Semi detached houses for sale in Glen Abbey
- Detached houses for sale in Glen Abbey
- Houses for sale in Glen Abbey
- Cheap houses for sale in Glen Abbey
- 3 bedroom semi detached houses in Glen Abbey
- 4 bedroom semi detached houses in Glen Abbey
- homes for sale in Rural Oakville
- homes for sale in West Oak Trails
- homes for sale in Bronte West
- homes for sale in Old Oakville
- homes for sale in Eastlake
- homes for sale in Glen Abbey
- homes for sale in Bronte East
- homes for sale in Uptown Centre
- homes for sale in Iroquois Ridge North
- homes for sale in River Oaks



