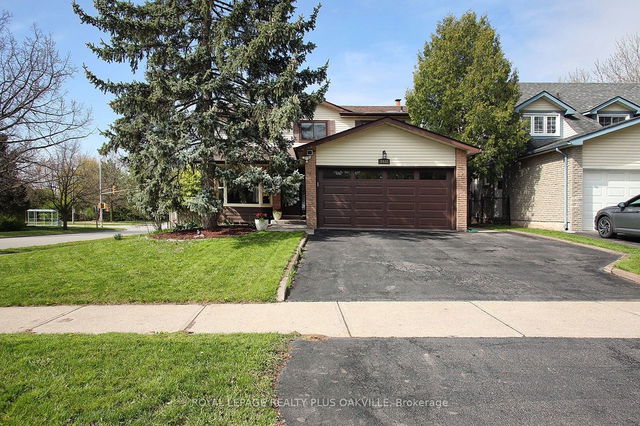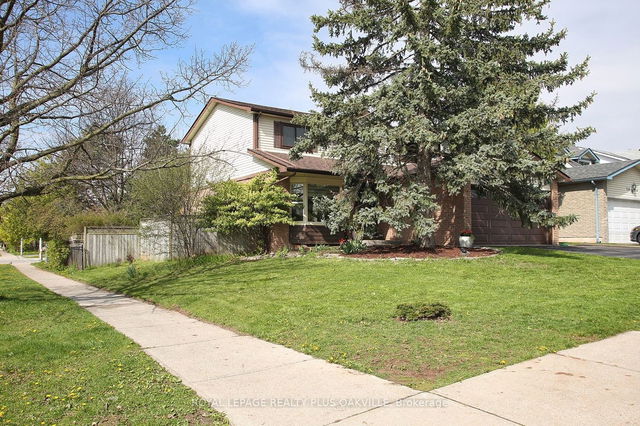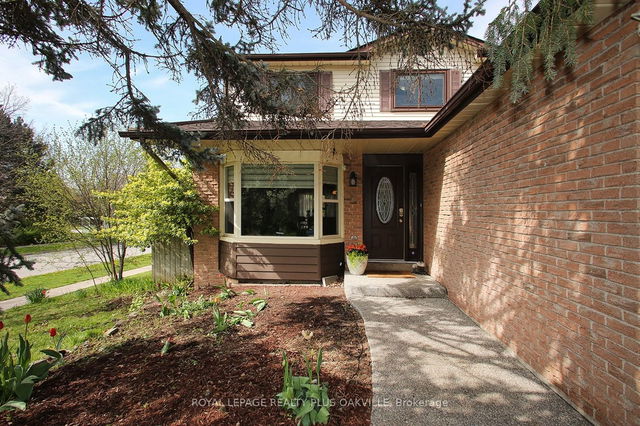1482 Lancaster Drive




About 1482 Lancaster Drive
1482 Lancaster Dr is an Oakville detached house which was for sale right off 8th Line and Upper Middle Rd. Asking $1748000, it was listed in May 2023, but is no longer available and has been taken off the market (Suspended) on 14th of June 2023.. This detached house has 4 beds, 4 bathrooms and is 2000-2500 sqft. 1482 Lancaster Dr, Oakville is situated in Iroquois Ridge South, with nearby neighbourhoods in Iroquois Ridge North, College Park, Uptown Centre and Industrial.
There are quite a few restaurants to choose from around 1482 Lancaster Dr, Oakville. Some good places to grab a bite are Harvey's and China Chopsticks. Venture a little further for a meal at Hyderabad House, Niwa Japanese Restaurant or The Marquee. If you love coffee, you're not too far from Tim Hortons located at 1289 Marlborough Court. Groceries can be found at Metro which is a 4-minute walk and you'll find Shopper's Simply Pharmacy a 4-minute walk as well. If you're an outdoor lover, detached house residents of 1482 Lancaster Dr, Oakville are only a 3 minute walk from Sheridan Hill Park, Forest Glade Walkway and Lancaster Woods. Nearby schools include: Halton District School Board and Holy Family Elementary.
Getting around the area will require a vehicle, as the nearest transit stop is a "MiWay" BusStop ("Winston Park Dr At Plymouth Dr") and is a 4-minute drive
- 4 bedroom houses for sale in Iroquois Ridge South
- 2 bedroom houses for sale in Iroquois Ridge South
- 3 bed houses for sale in Iroquois Ridge South
- Townhouses for sale in Iroquois Ridge South
- Semi detached houses for sale in Iroquois Ridge South
- Detached houses for sale in Iroquois Ridge South
- Houses for sale in Iroquois Ridge South
- Cheap houses for sale in Iroquois Ridge South
- 3 bedroom semi detached houses in Iroquois Ridge South
- 4 bedroom semi detached houses in Iroquois Ridge South
- homes for sale in Rural Oakville
- homes for sale in Old Oakville
- homes for sale in West Oak Trails
- homes for sale in Bronte West
- homes for sale in Eastlake
- homes for sale in Glen Abbey
- homes for sale in Bronte East
- homes for sale in Uptown Centre
- homes for sale in Iroquois Ridge North
- homes for sale in River Oaks



