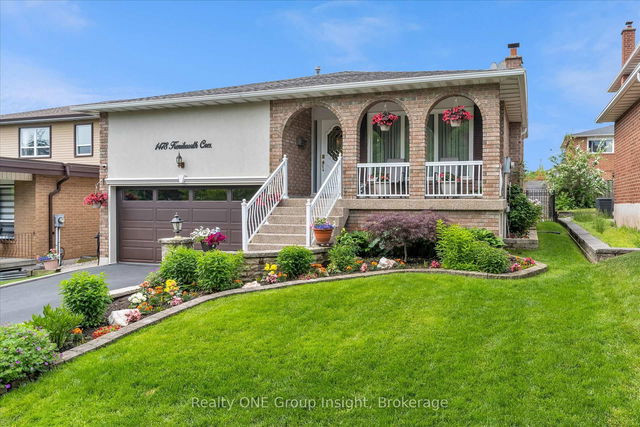Proudly offered for the first time, this exceptionally well-kept 5-level backsplit is nestled in the heart of the family-friendly Falgarwood neighbourhood. Minutes from top-rated schools, transit, and every shopping convenience. Designed with space and comfort in mind, the home features an oversized eat-in kitchen, a bright main floor family room with a walkout to a generous patio and beautifully manicured backyard. Perfect for entertaining or relaxing outdoors. With 4 spacious bedrooms, including a primary suite with a private ensuite, this home easily accommodates growing families. Enjoy the warmth and charm of two wood-burning fireplaces - one in the cozy ground-floor family room, and another in the retro-inspired lower-level rec room. Rarely does a home of this quality and care come to market. Bring the whole family and experience it for yourself. Book your private showing today!







