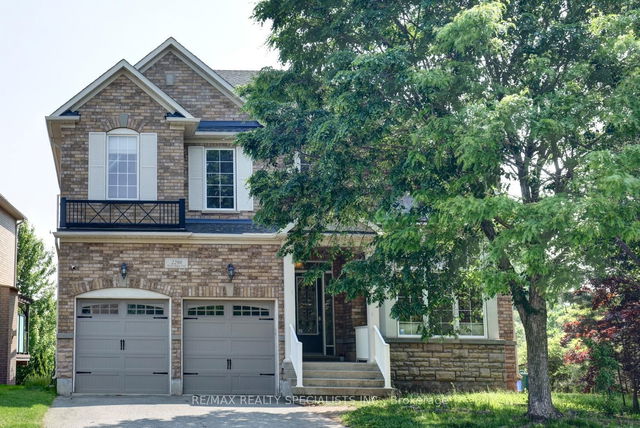A Ravine Lot, A Family-Friendly Street & A House That Truly Feels Like Home! Welcome To This Stunning 4+2 Bdrm Home Tucked Away On A Peaceful, Tree-Lined Ravine Lot In Desirable Joshua Creek. Offering Approx. 3600 Sq Ft Above Grade Plus A Self Contained, Bright, Renovated Walk-Out Lower Level, Perfect For Extended Family, With A 2nd Kitchen, 2 Bdrms Or 1 Bdrm Plus Den, Private Laundry, Two 3 Pc Baths & Dual Staircases. The Main Floor Is Graced W/Hardwood, A Grand Entry, Spacious Office & A Sun-Filled Family Rm Featuring A Cozy Gas Fireplace & Picturesque Views Of The Ravine. The Updated Kitchen Is A Chefs Dream W/Quartz Counters, Centre Island, Double Ovens, A Lrg Breakfast Area & Walk-Out To A Generous Deck Surrounded By Nature. Upstairs Offers 4 Comfortable Bdrms Including A Peaceful Primary Retreat W/Walk-In Closet, Lrg Windows & A Beautiful, Updated 5 Pc Ensuite. One Of The Other Bdrms Has Its Own 3 Pc Ensuite, Perfect For Guests Or Teens. Thoughtfully Landscaped W/Pattern Concrete, Lush Gardens & Exceptional Privacy. A Rare Offering In A Family-Friendly Neighbourhood Surrounded By Top-Rated Schools, Scenic Trails, Parks & Just Minutes To QEW, 403, 401, 407 & Oakville's Best Shops & Cafés.







