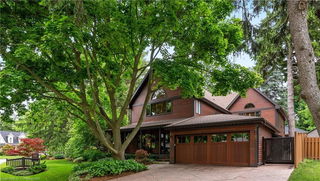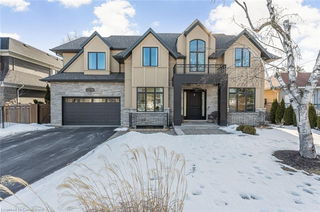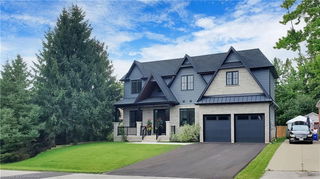1459 Willowdown Road
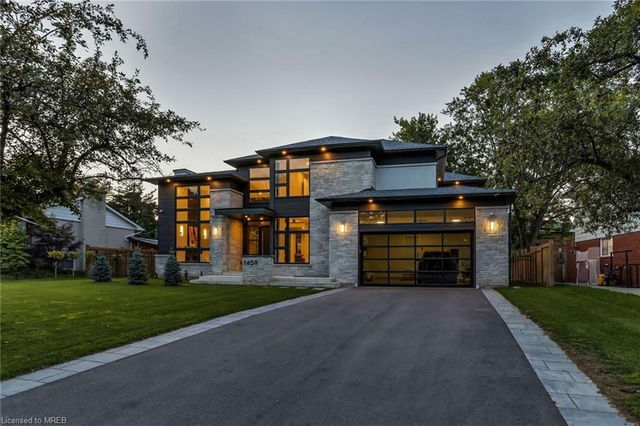
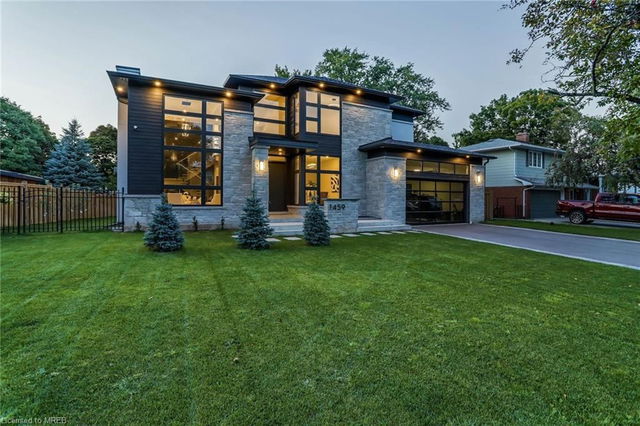
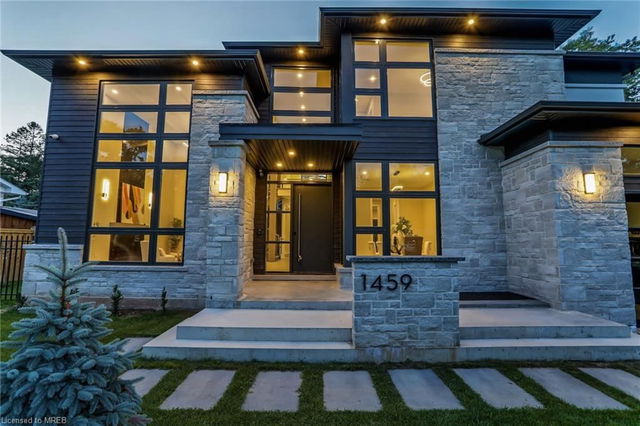

About 1459 Willowdown Road
1459 Willowdown Road is an Oakville detached house which was for sale. Asking $3999000, it was listed in February 2023, but is no longer available and has been taken off the market (Unavailable).. This 4100-4100 Squa detached house has 4+1 beds and 6 bathrooms. Situated in Oakville's Bronte East neighbourhood, Bronte West, Glen Abbey, Old Oakville and Palermo West are nearby neighbourhoods.
1459 Willowdown Rd, Oakville is a 15-minute walk from Tim Horton Donuts for that morning caffeine fix and if you're not in the mood to cook, Bronte Chinese Food and Bento Sushi are near this detached house. For grabbing your groceries, Metro is a short distance away. As for close-by schools, Oakville Christian School and Halton District School Board are a 7-minute walk from 1459 Willowdown Rd, Oakville.
Getting around the area will require a vehicle, as there are no nearby transit stops.
© 2025 Information Technology Systems Ontario, Inc.
The information provided herein must only be used by consumers that have a bona fide interest in the purchase, sale, or lease of real estate and may not be used for any commercial purpose or any other purpose. Information deemed reliable but not guaranteed.
- 4 bedroom houses for sale in Bronte East
- 2 bedroom houses for sale in Bronte East
- 3 bed houses for sale in Bronte East
- Townhouses for sale in Bronte East
- Semi detached houses for sale in Bronte East
- Detached houses for sale in Bronte East
- Houses for sale in Bronte East
- Cheap houses for sale in Bronte East
- 3 bedroom semi detached houses in Bronte East
- 4 bedroom semi detached houses in Bronte East
- homes for sale in Rural Oakville
- homes for sale in West Oak Trails
- homes for sale in Old Oakville
- homes for sale in Bronte West
- homes for sale in Glen Abbey
- homes for sale in Eastlake
- homes for sale in Bronte East
- homes for sale in Uptown Centre
- homes for sale in Iroquois Ridge North
- homes for sale in River Oaks
