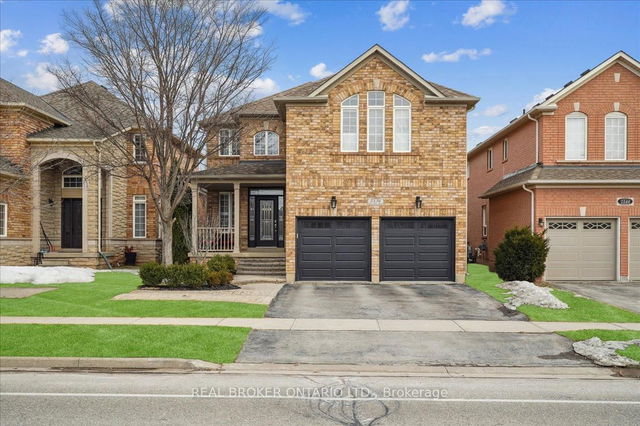Size
-
Lot size
5796 sqft
Street frontage
-
Possession
-
Price per sqft
$420 - $599
Taxes
$7,727 (2024)
Parking Type
-
Style
2-Storey
See what's nearby
Description
Welcome to 1458 Greenbriar Drive a stunning Mattamy York Model offering 3,686 sq. ft. of elegant living space above grade in one of Oakvilles most desirable family-friendly neighbourhoods.The grand foyer and signature Scarlett OHara staircase make a striking first impression. Natural light fills the open-concept layout, highlighting premium finishes throughout. Featuring 5+1 bedrooms and 4 bathrooms, the home includes a spacious family room with a bow window overlooking the landscaped yard and saltwater pool.The gourmet kitchen is a chefs dream with stainless steel appliances, custom cabinetry, granite counters, and a walk-in pantry, with direct access to a bright breakfast area and backyard. Upstairs, the luxurious primary suite offers a sitting room, which can be a nursery if needed and spa-inspired ensuite with Whirlpool tub. The partially finished lower level includes a large rec room which can be the 6th bedroom, 3-piece bath ideal for guests or extended family.Just minutes from top-rated schools, parks, trails, and Glen Abbey Golf Club, this home is a rare opportunity to own in a prestigious Oakville community.
Broker: CENTURY 21 MILLER REAL ESTATE LTD.
MLS®#: W12045002
Property details
Parking:
6
Parking type:
-
Property type:
Detached
Heating type:
Forced Air
Style:
2-Storey
MLS Size:
3500-5000 sqft
Lot front:
46 Ft
Lot depth:
126 Ft
Listed on:
Mar 27, 2025
Show all details
Rooms
| Level | Name | Size | Features |
|---|---|---|---|
Flat | Media Room | 5.64 x 5.44 ft | |
Flat | Bedroom | 10.85 x 4.62 ft | |
Flat | Bedroom 4 | 4.04 x 3.63 ft |
Show all
Instant estimate:
orto view instant estimate
$88,680
higher than listed pricei
High
$2,293,446
Mid
$2,186,680
Low
$2,090,334







