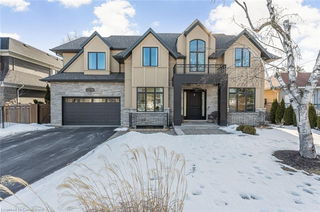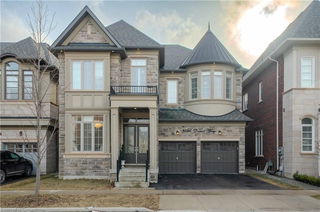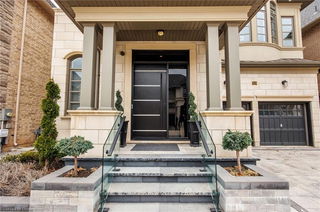1439 The Links Drive
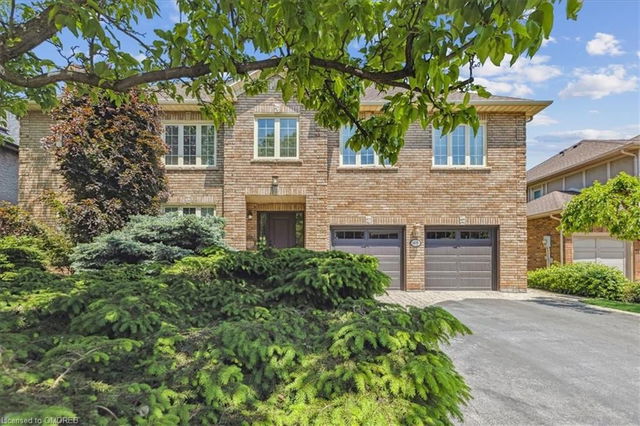
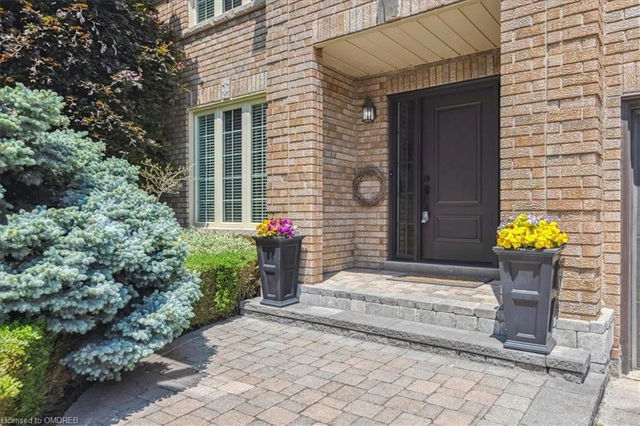
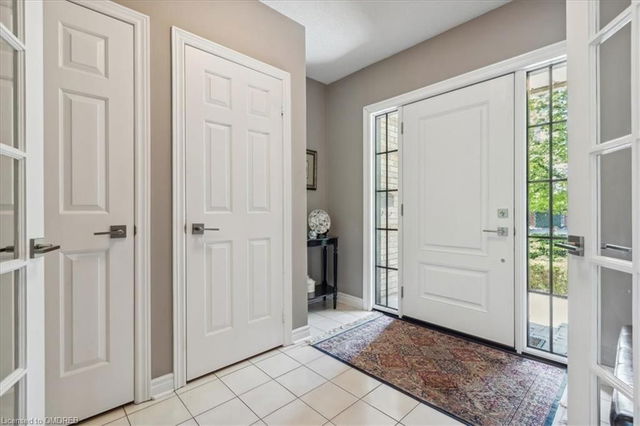

About 1439 The Links Drive
1439 The Links Drive is an Oakville detached house which was for sale. Asking $3199900, it was listed in May 2023, but is no longer available and has been taken off the market (Unavailable).. This 3941-3941 Squa detached house has 5+1 beds and 6 bathrooms. 1439 The Links Drive, Oakville is situated in Glen Abbey, with nearby neighbourhoods in River Oaks, West Oak Trails, College Park and Bronte East.
1439 The Links Dr, Oakville is a 17-minute walk from Starbucks for that morning caffeine fix and if you're not in the mood to cook, Monastery Bakery & Delicatessen and Pizza Nova are near this detached house. For groceries there is Metro which is a 15-minute walk. 1439 The Links Dr, Oakville is an 18-minute walk from great parks like Sixteen Mile Creek. Schools are readily available as well with Glen Abbey Montessori School and Halton Catholic District School Board a 5-minute walk.
Getting around the area will require a vehicle, as the nearest transit stop is a "MiWay" BusStop ("Winston Park Dr At Plymouth Dr") and is a 9-minute drive
© 2025 Information Technology Systems Ontario, Inc.
The information provided herein must only be used by consumers that have a bona fide interest in the purchase, sale, or lease of real estate and may not be used for any commercial purpose or any other purpose. Information deemed reliable but not guaranteed.
- 4 bedroom houses for sale in Glen Abbey
- 2 bedroom houses for sale in Glen Abbey
- 3 bed houses for sale in Glen Abbey
- Townhouses for sale in Glen Abbey
- Semi detached houses for sale in Glen Abbey
- Detached houses for sale in Glen Abbey
- Houses for sale in Glen Abbey
- Cheap houses for sale in Glen Abbey
- 3 bedroom semi detached houses in Glen Abbey
- 4 bedroom semi detached houses in Glen Abbey
- homes for sale in Rural Oakville
- homes for sale in Old Oakville
- homes for sale in West Oak Trails
- homes for sale in Bronte West
- homes for sale in Eastlake
- homes for sale in Glen Abbey
- homes for sale in Bronte East
- homes for sale in Uptown Centre
- homes for sale in Iroquois Ridge North
- homes for sale in River Oaks
