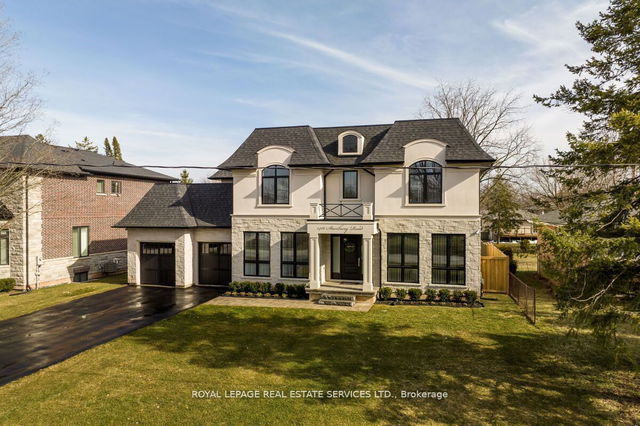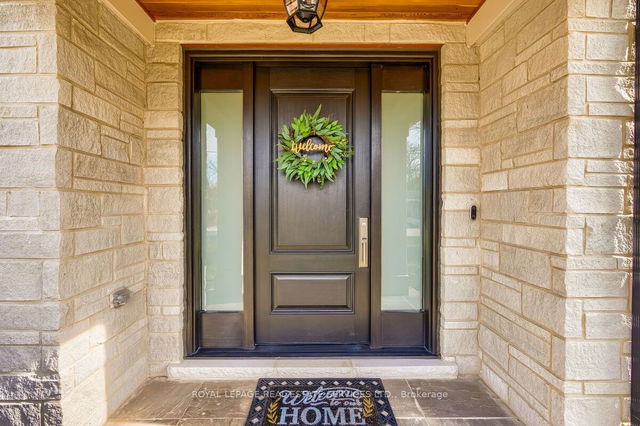1416 Stanbury Road




About 1416 Stanbury Road
1416 Stanbury Rd is an Oakville detached house which was for sale, near Rebecca St and Third Line. Listed at $3649999 in June 2023, the listing is no longer available and has been taken off the market (Terminated) on 19th of June 2023. 1416 Stanbury Rd has 4+1 beds and 5 bathrooms. 1416 Stanbury Rd resides in the Oakville Bronte East neighbourhood, and nearby areas include Bronte West, Glen Abbey, Old Oakville and West Oak Trails.
Some good places to grab a bite are Bronte Chinese Food and Subway. Venture a little further for a meal at one of Bronte East neighbourhood's restaurants. If you love coffee, you're not too far from Tim Horton Donuts located at 2303 Lakeshore Rd W. For those that love cooking, Metro is only a 3 minute walk.
Getting around the area will require a vehicle, as there are no nearby transit stops.
- 4 bedroom houses for sale in Bronte East
- 2 bedroom houses for sale in Bronte East
- 3 bed houses for sale in Bronte East
- Townhouses for sale in Bronte East
- Semi detached houses for sale in Bronte East
- Detached houses for sale in Bronte East
- Houses for sale in Bronte East
- Cheap houses for sale in Bronte East
- 3 bedroom semi detached houses in Bronte East
- 4 bedroom semi detached houses in Bronte East
- homes for sale in Rural Oakville
- homes for sale in West Oak Trails
- homes for sale in Bronte West
- homes for sale in Old Oakville
- homes for sale in Glen Abbey
- homes for sale in Eastlake
- homes for sale in Bronte East
- homes for sale in Uptown Centre
- homes for sale in Iroquois Ridge North
- homes for sale in River Oaks



