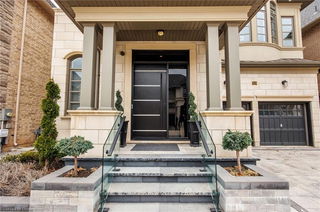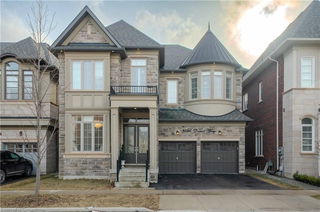1416 Ford Strathy Crescent
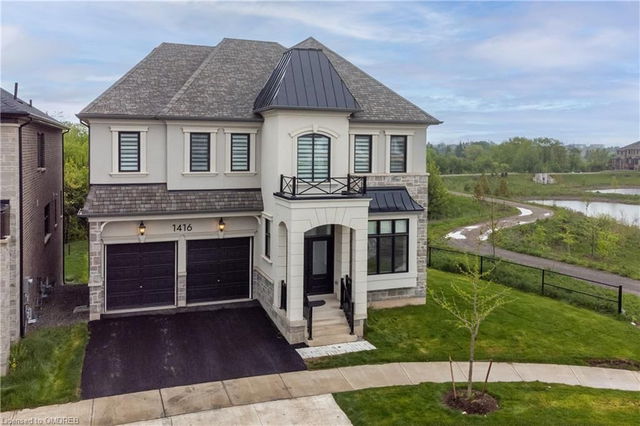
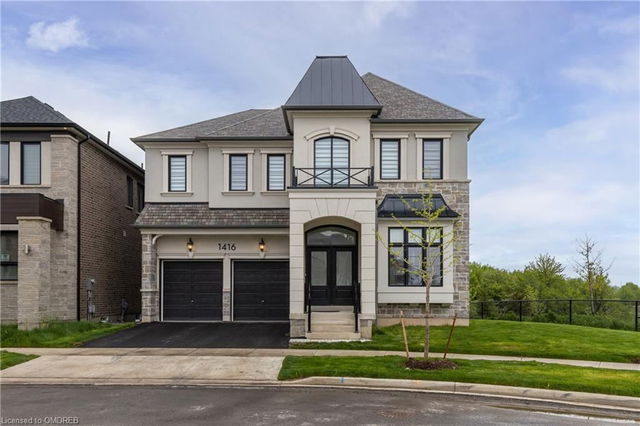
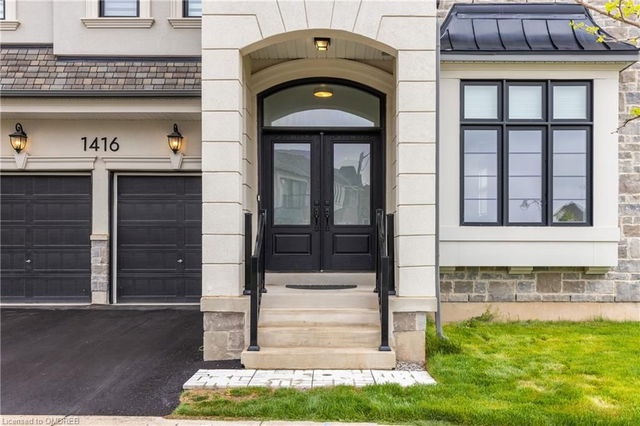

About 1416 Ford Strathy Crescent
1416 Ford Strathy Crescent is an Oakville detached house which was for sale. It was listed at $2999999 in May 2023 but is no longer available and has been taken off the market (Unavailable).. This 3728-3728 Squa detached house has 4 beds and 4 bathrooms. 1416 Ford Strathy Crescent, Oakville is situated in Rural Oakville, with nearby neighbourhoods in Iroquois Ridge North, Uptown Centre, Erin Mills and Iroquois Ridge South.
1416 Ford Strathy Cres, Oakville is a 12-minute walk from Starbucks for that morning caffeine fix and if you're not in the mood to cook, Shawarma Royale and Pizza Pizza are near this detached house. Nearby grocery options: M&M Food Market is a 12-minute walk.
Getting around the area will require a vehicle, as the nearest transit stop is a "MiWay" BusStop ("Ridgeway Dr At Dovetail Mews") and is a 15-minute walk
© 2025 Information Technology Systems Ontario, Inc.
The information provided herein must only be used by consumers that have a bona fide interest in the purchase, sale, or lease of real estate and may not be used for any commercial purpose or any other purpose. Information deemed reliable but not guaranteed.
- 4 bedroom houses for sale in Rural Oakville
- 2 bedroom houses for sale in Rural Oakville
- 3 bed houses for sale in Rural Oakville
- Townhouses for sale in Rural Oakville
- Semi detached houses for sale in Rural Oakville
- Detached houses for sale in Rural Oakville
- Houses for sale in Rural Oakville
- Cheap houses for sale in Rural Oakville
- 3 bedroom semi detached houses in Rural Oakville
- 4 bedroom semi detached houses in Rural Oakville
- homes for sale in Rural Oakville
- homes for sale in West Oak Trails
- homes for sale in Bronte West
- homes for sale in Old Oakville
- homes for sale in Glen Abbey
- homes for sale in Eastlake
- homes for sale in Bronte East
- homes for sale in Uptown Centre
- homes for sale in Iroquois Ridge North
- homes for sale in River Oaks

