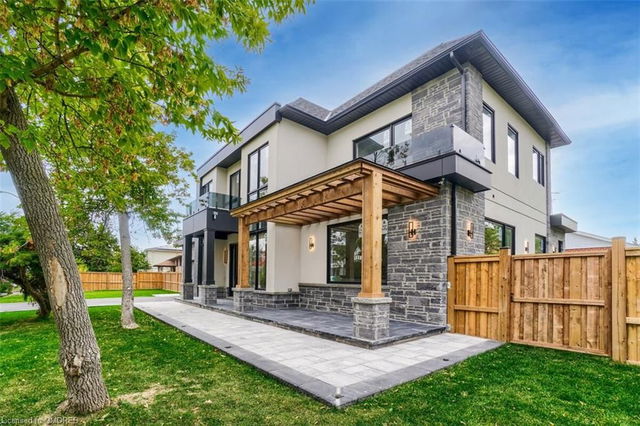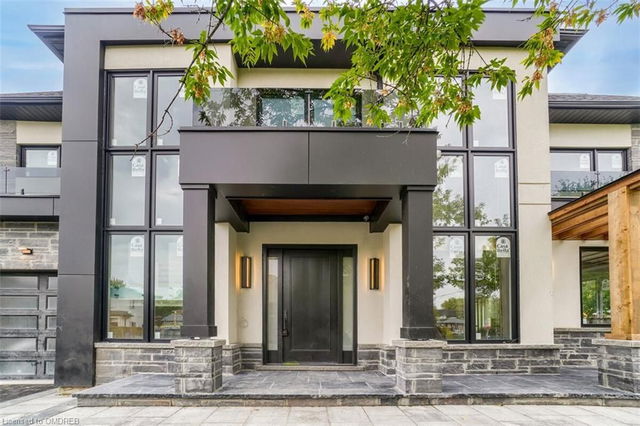1404 Wren Avenue



About 1404 Wren Avenue
1404 Wren Ave, Oakville resides in the neighbourhood of Bronte East. Other sought-after neighbourhoods near this property are Bronte East, Glen Abbey, Bronte West, and West Oak Trails, and the city of Nation is also close by.
Some good places to grab a bite are Machu Picchu and Kebab Stop. Venture a little further for a meal at Gino's Pizza. If you love coffee, you're not too far from Tim Hortons located at 1515 Rebecca Street. For grabbing your groceries, Denningers Foods of the World is a 27-minute walk. 1404 Wren Ave, Oakville is an 18-minute walk from great parks like Coronation Park, Fisherman's Wharf and Tannery Park.
Getting around the area will require a vehicle, as the nearest transit stop is a "MiWay" BusStop ("Winston Churchill Blvd North Of Lakeshore Rd") and is a 12-minute drive
- 4 bedroom houses for sale in Bronte East
- 2 bedroom houses for sale in Bronte East
- 3 bed houses for sale in Bronte East
- Townhouses for sale in Bronte East
- Semi detached houses for sale in Bronte East
- Detached houses for sale in Bronte East
- Houses for sale in Bronte East
- Cheap houses for sale in Bronte East
- 3 bedroom semi detached houses in Bronte East
- 4 bedroom semi detached houses in Bronte East
- homes for sale in Rural Oakville
- homes for sale in West Oak Trails
- homes for sale in Old Oakville
- homes for sale in Bronte West
- homes for sale in Glen Abbey
- homes for sale in Eastlake
- homes for sale in Bronte East
- homes for sale in Uptown Centre
- homes for sale in Iroquois Ridge North
- homes for sale in River Oaks