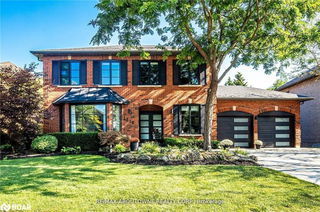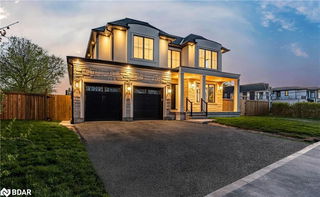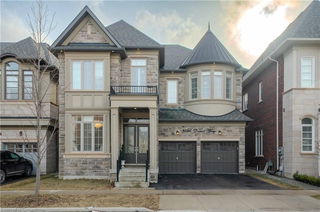1372 Greeneagle Drive
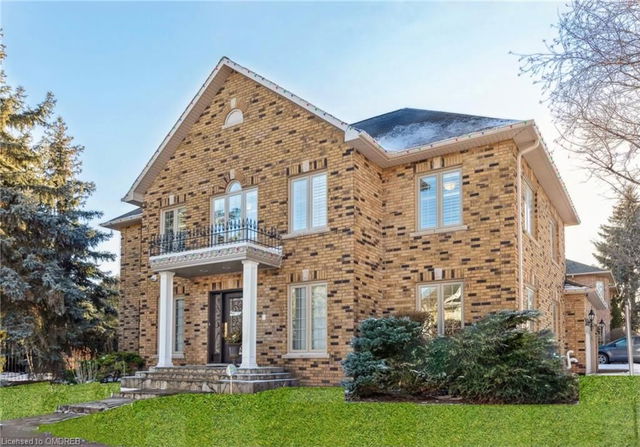
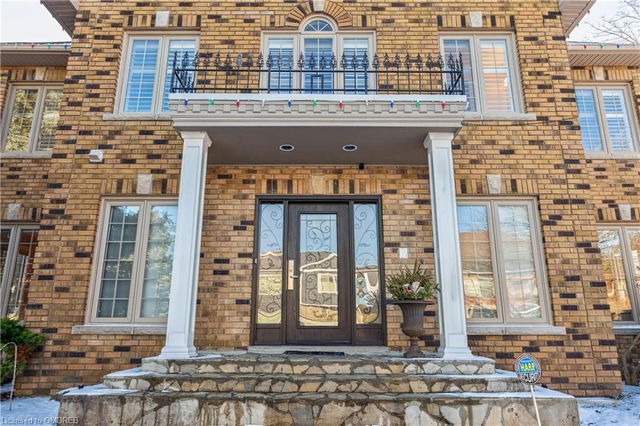
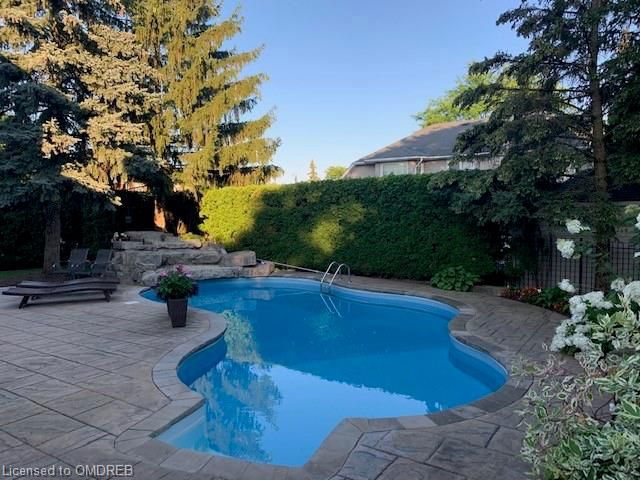

About 1372 Greeneagle Drive
1372 Greeneagle Drive is an Oakville detached house which was for sale right off Dorval and Upper Middle. Asking $2899900, it was listed in January 2023, but is no longer available and has been taken off the market (Unavailable).. This detached house has 4 beds, 4 bathrooms and is 3380-3380 Squa. 1372 Greeneagle Drive, Oakville is situated in Glen Abbey, with nearby neighbourhoods in River Oaks, College Park, West Oak Trails and Bronte East.
Recommended nearby places to eat around 1372 Greeneagle Dr, Oakville are Gino's Pizza. If you can't start your day without caffeine fear not, your nearby choices include Starbucks. Groceries can be found at Metro which is a 14-minute walk and you'll find Metro Pharmacy a 14-minute walk as well. As for close-by schools, Glen Abbey Montessori School and Halton Catholic District School Board are a 7-minute walk from 1372 Greeneagle Dr, Oakville.
Getting around the area will require a vehicle, as the nearest transit stop is a "MiWay" BusStop ("Winston Park Dr At Plymouth Dr") and is a 9-minute drive
© 2025 Information Technology Systems Ontario, Inc.
The information provided herein must only be used by consumers that have a bona fide interest in the purchase, sale, or lease of real estate and may not be used for any commercial purpose or any other purpose. Information deemed reliable but not guaranteed.
- 4 bedroom houses for sale in Glen Abbey
- 2 bedroom houses for sale in Glen Abbey
- 3 bed houses for sale in Glen Abbey
- Townhouses for sale in Glen Abbey
- Semi detached houses for sale in Glen Abbey
- Detached houses for sale in Glen Abbey
- Houses for sale in Glen Abbey
- Cheap houses for sale in Glen Abbey
- 3 bedroom semi detached houses in Glen Abbey
- 4 bedroom semi detached houses in Glen Abbey
- homes for sale in Rural Oakville
- homes for sale in West Oak Trails
- homes for sale in Old Oakville
- homes for sale in Bronte West
- homes for sale in Glen Abbey
- homes for sale in Eastlake
- homes for sale in Bronte East
- homes for sale in Uptown Centre
- homes for sale in Iroquois Ridge North
- homes for sale in River Oaks
