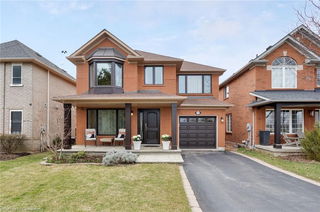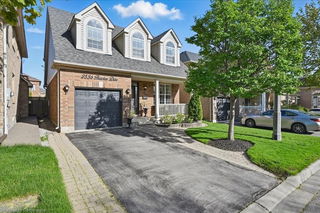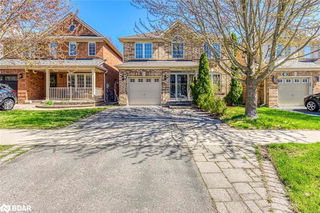1332 Goldhawk Trail
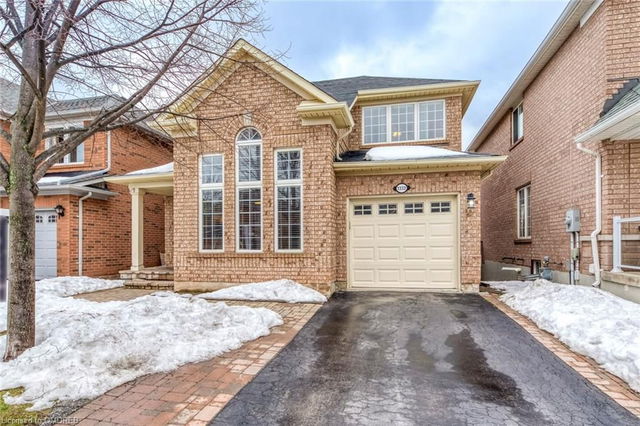
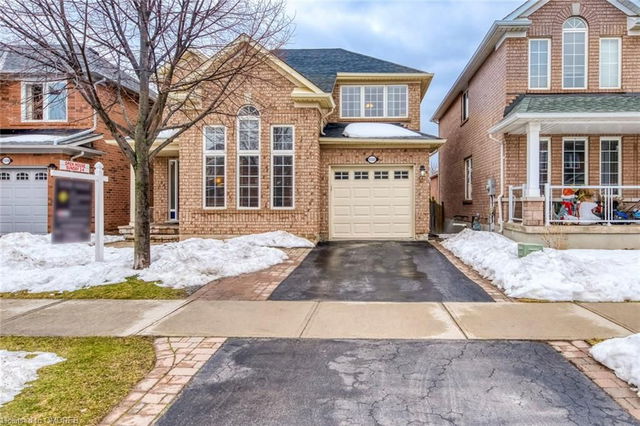
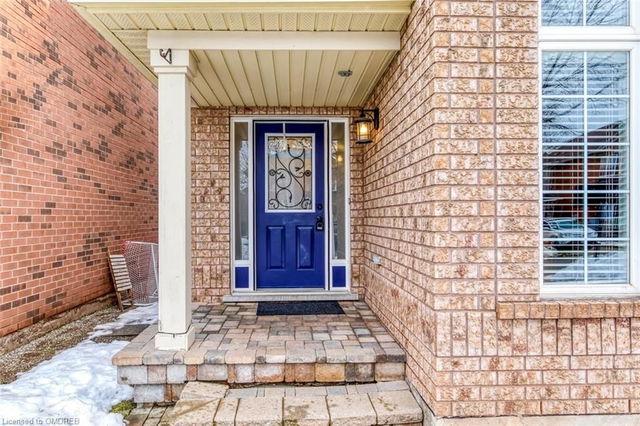

About 1332 Goldhawk Trail
1332 Goldhawk Trail is an Oakville detached house which was for sale, near Third Line and Westoak. It was listed at $1450000 in March 2023 but is no longer available and has been taken off the market (Unavailable).. This detached house has 3 beds, 3 bathrooms and is 1724-1724 Squa. 1332 Goldhawk Trail, Oakville is situated in West Oak Trails, with nearby neighbourhoods in Glen Abbey, River Oaks, Rural Oakville and College Park.
1332 Goldhawk Trail, Oakville is a 11-minute walk from Tim Hortons for that morning caffeine fix and if you're not in the mood to cook, Malek Shawarma and E.d. Resturand are near this detached house. Groceries can be found at Sobeys which is only a 10 minute walk and you'll find Fairways Pharmasave a 10-minute walk as well. As for close-by schools, Forest Grove Preschool Academy of Arts & Tech and Halton District School Board are a 5-minute walk from 1332 Goldhawk Trail, Oakville.
Getting around the area will require a vehicle, as the nearest transit stop is a "MiWay" BusStop ("Dundas St W At Vega Blvd") and is a 10-minute drive
© 2025 Information Technology Systems Ontario, Inc.
The information provided herein must only be used by consumers that have a bona fide interest in the purchase, sale, or lease of real estate and may not be used for any commercial purpose or any other purpose. Information deemed reliable but not guaranteed.
- 4 bedroom houses for sale in West Oak Trails
- 2 bedroom houses for sale in West Oak Trails
- 3 bed houses for sale in West Oak Trails
- Townhouses for sale in West Oak Trails
- Semi detached houses for sale in West Oak Trails
- Detached houses for sale in West Oak Trails
- Houses for sale in West Oak Trails
- Cheap houses for sale in West Oak Trails
- 3 bedroom semi detached houses in West Oak Trails
- 4 bedroom semi detached houses in West Oak Trails
- homes for sale in Rural Oakville
- homes for sale in West Oak Trails
- homes for sale in Old Oakville
- homes for sale in Bronte West
- homes for sale in Glen Abbey
- homes for sale in Eastlake
- homes for sale in Bronte East
- homes for sale in Uptown Centre
- homes for sale in Iroquois Ridge North
- homes for sale in River Oaks
