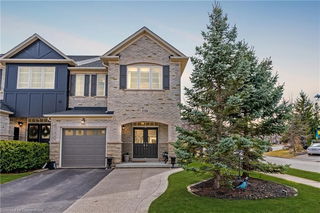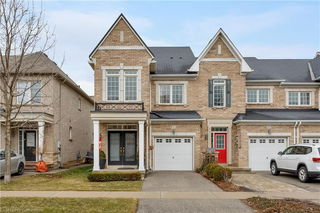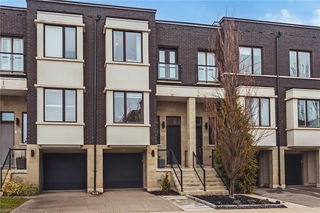Size
2024 sqft
Lot size
2255 sqft
Street frontage
-
Possession
-
Price per sqft
$630
Taxes
$5,260 (2025)
Parking Type
-
Style
Two Story
See what's nearby
Description
This Fernbrook exceptional 3+1 BDRM, 4-bath TH is located in the highly sought-after Glen Abbey NBHD, perfect blend of modern convenience, elegance w/family-friendly living, and also nestled in a reputable school district. The main/second floors boast 9' ceilings, enhancing the sense of space & light. This carpet free home w/a thoughtfully designed open-concept kitchen/family/dining. Gourmet Kitchen featuring a stunning 4x7ft central island w/a double kitchen sink, granite countertops, a stylish backsplash & upgrade SS appliances complete this chef’s dream kitchen. Separate Living Room offers a quiet retreat from the open-concept areas, perfect for entertaining & relaxing. The large sized master BR w/setting area & organized W/I closet. The additional bedrooms w/lots windows offering plenty of natural lights. 2nd level sperate laundry room w/a counter +sink + cabinets. The other highlight is the 3 years old TH only one side connect w/A neighbor by the garage. Fully private fence yard. Professional finished BSMT W/recreation room/Office offers above grade window/pot lights/a wet bar/separate section of the 4th bedroom/closet and a 3-piece bath added convenience which is perfect for hosting or unwinding. Garage access. Fernbrook Luxury Home surrounding w/parks/trails/golf course/ Creeks. Move in ready!
Broker: ROYAL LEPAGE REAL ESTATE SERVICES LTD
MLS®#: 40690172
Property details
Parking:
2
Parking type:
-
Property type:
Att/Row/Twnhouse
Heating type:
Forced Air
Style:
Two Story
MLS Size:
2024 sqft
Lot front:
25 Ft
Lot depth:
90 Ft
Listed on:
Jan 14, 2025
Show all details







