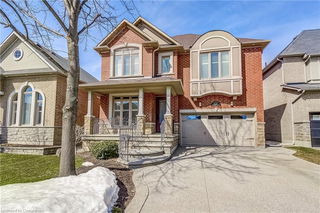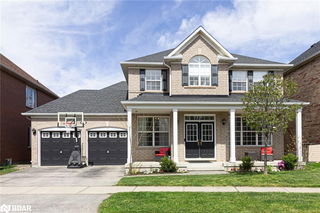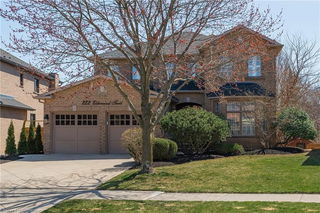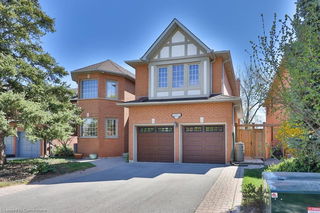1312 Saddler Circle

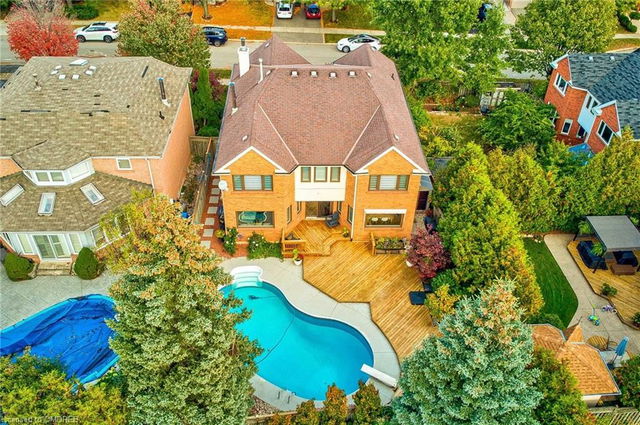
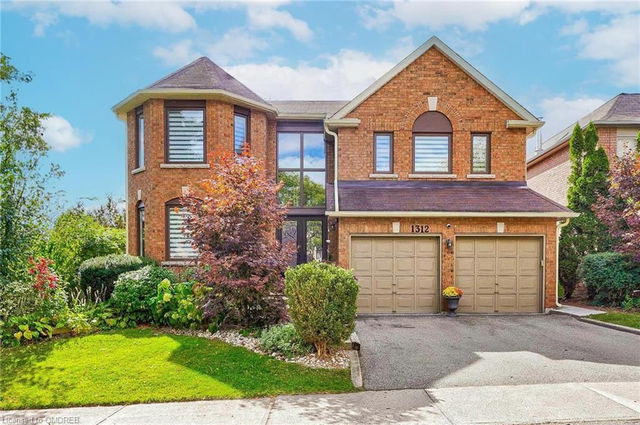

About 1312 Saddler Circle
1312 Saddler Circle is an Oakville detached house which was for sale. Asking $2049000, it was listed in November 2023, but is no longer available and has been taken off the market (Terminated) on 28th of December 2023.. This detached house has 4+1 beds, 4 bathrooms and is 3391-3391 Squa. 1312 Saddler Circle, Oakville is situated in Glen Abbey, with nearby neighbourhoods in West Oak Trails, Palermo West, Bronte East and Bronte West.
Recommended nearby places to eat around 1312 Saddler Cir, Oakville are Big Grill, Fish N Chips and Wendy's. If you can't start your day without caffeine fear not, your nearby choices include Tim Hortons. Groceries can be found at Oleg's No Frills which is a 10-minute walk and you'll find Pharmasave a 10-minute walk as well. If you're an outdoor lover, detached house residents of 1312 Saddler Cir, Oakville are a 20-minute walk from Woodgate Dr. Playground, Valleyridge Park and Sixteen Mile Creek.
Getting around the area will require a vehicle, as the nearest transit stop is a "MiWay" BusStop ("Winston Park Dr At Plymouth Dr") and is a 13-minute drive
© 2025 Information Technology Systems Ontario, Inc.
The information provided herein must only be used by consumers that have a bona fide interest in the purchase, sale, or lease of real estate and may not be used for any commercial purpose or any other purpose. Information deemed reliable but not guaranteed.
- 4 bedroom houses for sale in Glen Abbey
- 2 bedroom houses for sale in Glen Abbey
- 3 bed houses for sale in Glen Abbey
- Townhouses for sale in Glen Abbey
- Semi detached houses for sale in Glen Abbey
- Detached houses for sale in Glen Abbey
- Houses for sale in Glen Abbey
- Cheap houses for sale in Glen Abbey
- 3 bedroom semi detached houses in Glen Abbey
- 4 bedroom semi detached houses in Glen Abbey
- homes for sale in Rural Oakville
- homes for sale in West Oak Trails
- homes for sale in Bronte West
- homes for sale in Old Oakville
- homes for sale in Glen Abbey
- homes for sale in Eastlake
- homes for sale in Bronte East
- homes for sale in Uptown Centre
- homes for sale in Iroquois Ridge North
- homes for sale in River Oaks
