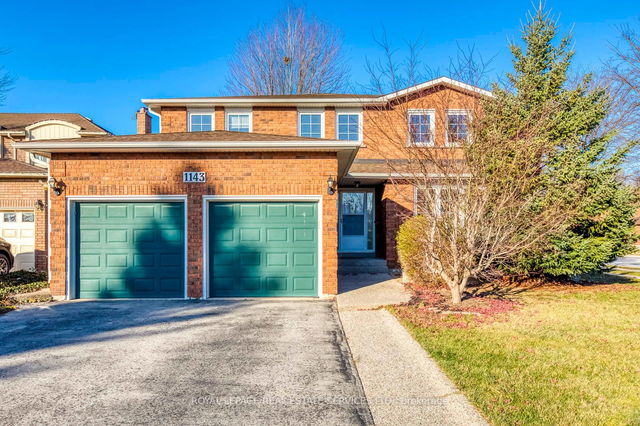Size
-
Lot size
4275 sqft
Street frontage
-
Possession
90 Days/TBA
Price per sqft
$514 - $600
Taxes
$7,990 (2024)
Parking Type
-
Style
2-Storey
See what's nearby
Description
Irregular pie-shaped lot 75' across the back! This 4 bedroom, 3+1 bath home offers the perfect fusion of luxury and everyday comfort. Freshly painted and designed for family living, the main level shines with hardwood floors and elegant 24"x24" porcelain tiles. Entertain with ease in the formal living and dining rooms, or unleash your inner chef in the gourmet kitchen showcasing a heated floor, quartz countertops, S/S appliances, butcher block island, cedar pantry with a butcher block counter and copper sink, plus a sunlit breakfast area with deck access. Gather in the family room, complete with a custom bar and Valor gas fireplace, or focus in the private home office. The main floor also features a laundry room with a heated floor and direct access to the garage and side yard. Upstairs, the primary suite welcomes you with double entrance doors, a walk-in closet, and spa-like five-piece ensuite equipped with double sinks, luxurious soaker tub, glass shower, and a skylight that floods the space with natural light. Three additional bedrooms and a stylish updated four-piece main bath with a new vanity, countertop, and sink complete the upper level. Looking for extra space? The partially finished basement expands your living area with waterproof laminate flooring, a versatile recreation room, den, office, three-piece bath, and abundant storage. Newer front doors and wood staircases, new hardwood flooring throughout the upper level, newer furnace, central air and heat pump (August 2023), and a newer roof (2017) elevates the home's appeal. Step outside and immerse yourself in a backyard paradise! Professionally landscaped and designed for relaxation, the outdoor retreat features a tiered composite deck, pavilion, hot tub with pergola, and winding pathway meandering through lush gardens. Easy access to top-rated schools, parks, golf, and amenities. Enjoy proximity to highways and the GO Train. Refined, spacious, and perfectly situated - this exceptional home is a must see!
Broker: ROYAL LEPAGE REAL ESTATE SERVICES LTD.
MLS®#: W11976470
Property details
Parking:
5
Parking type:
-
Property type:
Detached
Heating type:
Forced Air
Style:
2-Storey
MLS Size:
3000-3500 sqft
Lot front:
43 Ft
Lot depth:
97 Ft
Listed on:
Feb 18, 2025
Show all details







