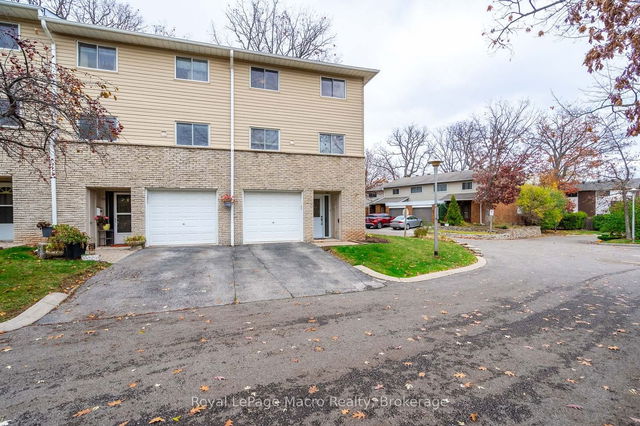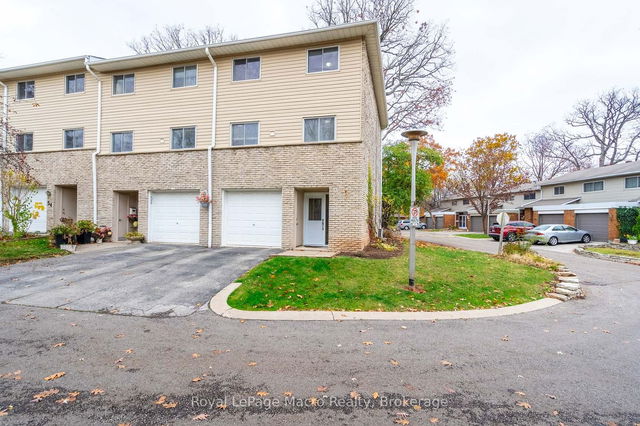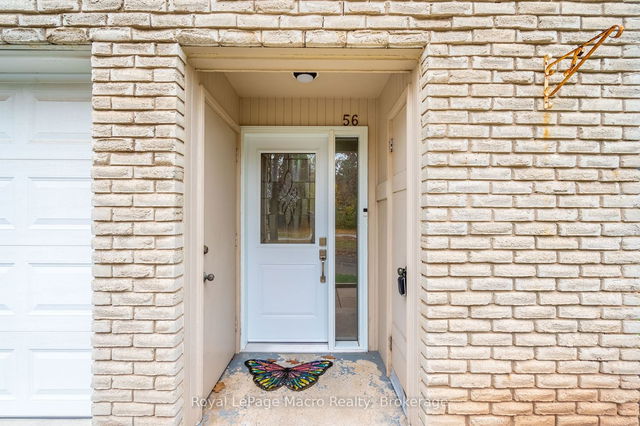56 - 1270 Gainsborough Drive




About 56 - 1270 Gainsborough Drive
56 - 1270 Gainsborough Dr is an Oakville condo which was for sale, near Falgarwood. Listed at $749000 in November 2023, the listing is no longer available and has been taken off the market (Suspended) on 3rd of January 2024. 56 - 1270 Gainsborough Dr has 3 beds and 2 bathrooms. Situated in Oakville's Iroquois Ridge South neighbourhood, College Park, Industrial, Iroquois Ridge North and Uptown Centre are nearby neighbourhoods.
Looking for your next favourite place to eat? There is a lot close to 1270 Gainsborough Dr, Oakville, like The Marquee, Daal Roti Oakville and Hyderabad House, just to name a few. Grab your morning coffee at Tim Hortons located at 1289 Marlborough Court. Groceries can be found at Rabba Fine Foods Stores which is a 7-minute walk and you'll find Metro Pharmacy a 10-minute walk as well. For nearby green space, Falgarwood Park, Sheridan Hill Park and Glenashton Park could be good to get out of your condo and catch some fresh air or to take your dog for a walk.
Getting around the area will require a vehicle, as the nearest transit stop is a "MiWay" BusStop ("Bristol Circle At Winston Park Dr") and is a 4-minute drive
- 4 bedroom houses for sale in Iroquois Ridge South
- 2 bedroom houses for sale in Iroquois Ridge South
- 3 bed houses for sale in Iroquois Ridge South
- Townhouses for sale in Iroquois Ridge South
- Semi detached houses for sale in Iroquois Ridge South
- Detached houses for sale in Iroquois Ridge South
- Houses for sale in Iroquois Ridge South
- Cheap houses for sale in Iroquois Ridge South
- 3 bedroom semi detached houses in Iroquois Ridge South
- 4 bedroom semi detached houses in Iroquois Ridge South
- homes for sale in Rural Oakville
- homes for sale in West Oak Trails
- homes for sale in Old Oakville
- homes for sale in Bronte West
- homes for sale in Glen Abbey
- homes for sale in Eastlake
- homes for sale in Bronte East
- homes for sale in Uptown Centre
- homes for sale in Iroquois Ridge North
- homes for sale in River Oaks


