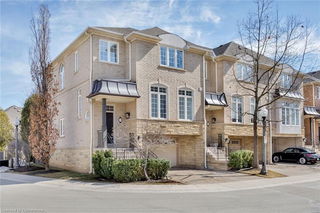Maintenance fees
$836.75
Locker
None
Exposure
S
Possession
Immediate
Price per sqft
$433 - $476
Taxes
$5,738 (2024)
Outdoor space
Balcony, Patio
Age of building
22 years old
See what's nearby
Description
Nestled within Glen Abbeys prestigious Forest Ridge, an exclusive enclave of 73 award-winning luxury townhomes by Genesis, this stunning end-unit residence seamlessly blends refined living with the tranquility of nature. Surrounded by the scenic lush fairways of Glen Abbey Golf Course, Wildwood Park, & the 16 Mile Creek ravine, this home offers 3 bedrooms, 2.5 bathrooms, & approximately 2,512 sq.ft. of well-planned, light-filled space. Elegant details abound, from extra-large windows with California shutters to crown mouldings, fluted columns, stone countertops, & hardwood flooring. The expansive living room, centered around a cozy gas fireplace, extends to a new balcony with serene treetop views. The spacious white kitchen impresses with granite countertops, an island with a breakfast bar, under-cabinet lighting, built-in appliances, & a stainless steel fridge. A formal dining room framed by decorative columns sets the stage for memorable gatherings. Upstairs, the sun-drenched bedrooms offer privacy & comfort, complemented by a 5-piece spa-like ensuite in the primary retreat, featuring a soaker tub & a frameless glass shower. The lower-level family room delights with custom built-ins, expansive windows, & a walkout to a private outdoor retreat, where an expansive stone patio sets the stage for alfresco dining, relaxed lounging, & weekend grilling beneath a canopy of trees. Direct inside access to the attached double garage is in the hall with storage room in garage. Located in highly sought-after Glen Abbey, this home is just a 10-minute stroll to shops, restaurants, & essential services, with the QEW only three minutes away & the GO Train Station just seven minutes, ensuring effortless connectivity. Experience an unparalleled lifestyle where luxury meets nature in this meticulously maintained, coveted community.
Broker: ROYAL LEPAGE REAL ESTATE SERVICES LTD.
MLS®#: W12034942
Property details
Neighbourhood:
Parking:
4
Parking type:
Owned
Property type:
Condo Townhouse
Heating type:
Forced Air
Style:
3-Storey
Ensuite laundry:
No
Corp #:
HCC-421
MLS Size:
2500-2749 sqft
Listed on:
Mar 21, 2025
Show all details
Rooms
| Name | Size | Features |
|---|---|---|
Bedroom 3 | 11.2 x 11.0 ft | |
Kitchen | 12.7 x 11.8 ft | |
Primary Bedroom | 16.4 x 12.0 ft |
Show all
Instant estimate:
orto view instant estimate
$19,926
higher than listed pricei
High
$1,259,442
Mid
$1,208,926
Low
$1,155,548
BBQ Permitted
Visitor Parking
Included in Maintenance Fees
Common Element
Building Insurance






