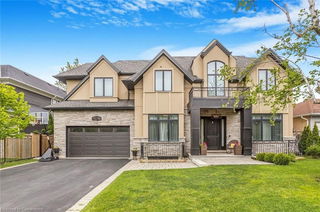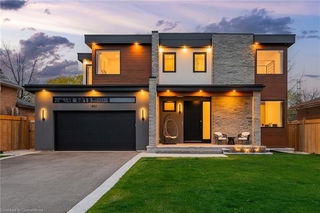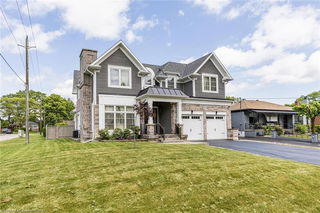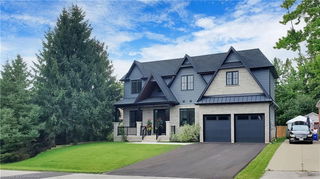Welcome to 1247 Wood Place – a stunning custom home. Architects Willmott & Strickland designed this incredible home. Nestled on a premium pie-shaped lot, this luxurious 2-storey detached home offers approx. 3,879 sq. ft. above grade, plus a full (partially finished) basement with 2 additional bedrooms and a rec room. The main level impresses with a grand 2-storey foyer, hardwood floors, a gourmet kitchen with quartz counters, high-end appliances (Wolf, Miele, Electrolux, KitchenAid), butler’s pantry, and built-in wine fridge. The living room features floor-to-ceiling windows, gas fireplace, and walkout to a professionally landscaped backyard with covered lounge, gas fireplace, hot tub, and concrete deck. Upstairs, the primary suite offers 2 walk-in closets, 5-pc ensuite with heated floors, gas fireplace, and French doors. Three additional bedrooms include a Jack-and-Jill bath and a private ensuite. A main-floor bedroom doubles as a home office with custom cabinetry. The finished basement includes a 3-pc bath, media-ready rec room with built-in sound system, and full home automation infrastructure. Additional features: double garage with 2 Tesla chargers, 200-amp service, Vantage home automation, ELK security with GSM backup, Generac generator switch, VanEE air exchange, Ubiquity Wi-Fi system (6 pods), central vac, and 175 LED pot lights. Located on a quiet street with exceptional curb appeal, this home is the perfect blend of modern design, comfort, and technology. Overall, 1247 Wood Place offers a blend of peaceful residential living with convenient access to several top schools, recreational facilities, shopping centers, and transportation, making it a highly desirable location in Oakville.







