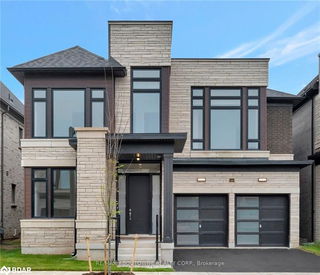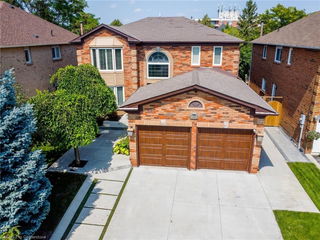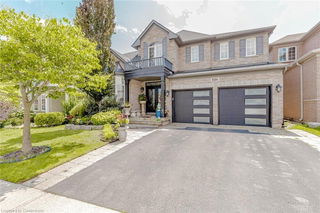1240 Iron Bridge Road
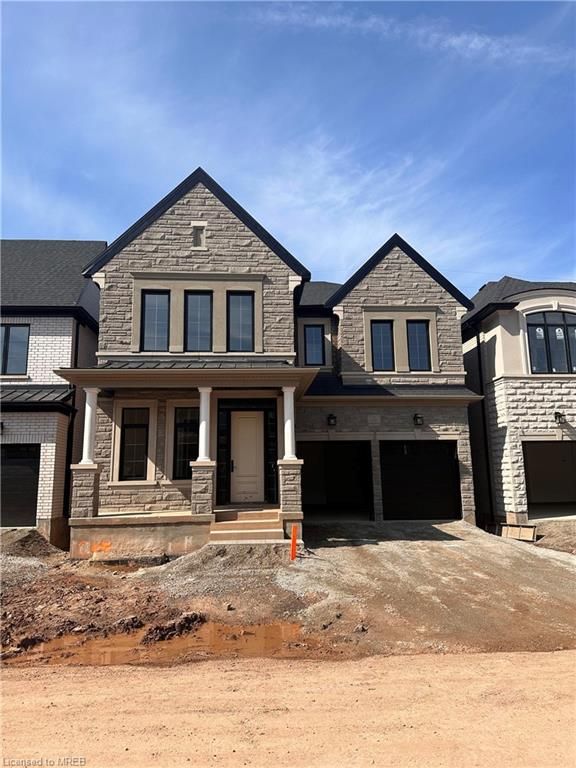
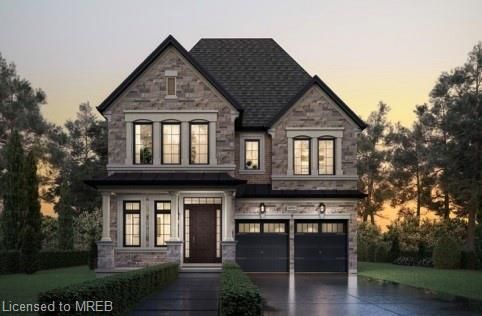
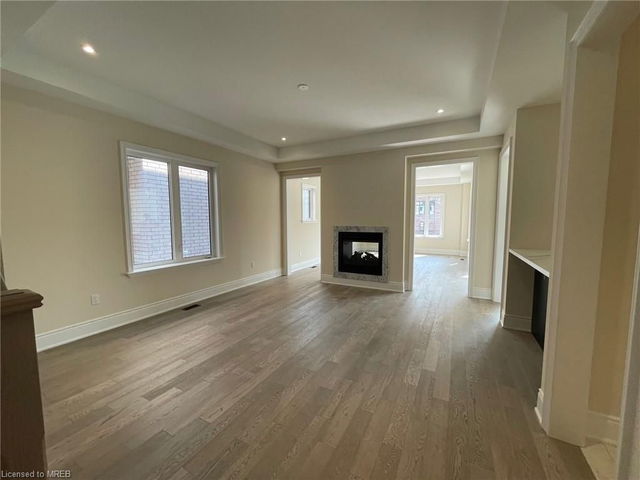

About 1240 Iron Bridge Road
1240 Iron Bridge Road is an Oakville detached house which was for sale. Listed at $2299900 in May 2023, the listing is no longer available and has been taken off the market (Unavailable). 1240 Iron Bridge Road has 4 beds and 4 bathrooms. 1240 Iron Bridge Road, Oakville is situated in Glen Abbey, with nearby neighbourhoods in Palermo West, West Oak Trails, Bronte West and Bronte East.
Nearby restaurants are few and far between. Venture a little further for a meal at one of Glen Abbey neighbourhood's restaurants. If you love coffee, you're not too far from Tim Hortons located at 1530 N Service Road W. For grabbing your groceries, Oleg's No Frills is a 20-minute walk. Love being outside? Look no further than Woodgate Dr. Playground and Valleyridge Park, which are both only steps away.
Getting around the area will require a vehicle, as the nearest transit stop is a "MiWay" BusStop ("Winston Park Dr At Plymouth Dr") and is a 14-minute drive
© 2025 Information Technology Systems Ontario, Inc.
The information provided herein must only be used by consumers that have a bona fide interest in the purchase, sale, or lease of real estate and may not be used for any commercial purpose or any other purpose. Information deemed reliable but not guaranteed.
- 4 bedroom houses for sale in Glen Abbey
- 2 bedroom houses for sale in Glen Abbey
- 3 bed houses for sale in Glen Abbey
- Townhouses for sale in Glen Abbey
- Semi detached houses for sale in Glen Abbey
- Detached houses for sale in Glen Abbey
- Houses for sale in Glen Abbey
- Cheap houses for sale in Glen Abbey
- 3 bedroom semi detached houses in Glen Abbey
- 4 bedroom semi detached houses in Glen Abbey
- homes for sale in Rural Oakville
- homes for sale in West Oak Trails
- homes for sale in Bronte West
- homes for sale in Old Oakville
- homes for sale in Glen Abbey
- homes for sale in Eastlake
- homes for sale in Bronte East
- homes for sale in Uptown Centre
- homes for sale in Iroquois Ridge North
- homes for sale in River Oaks
