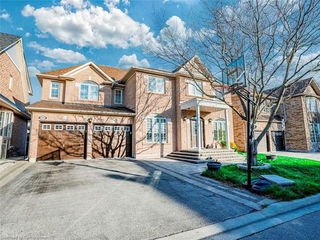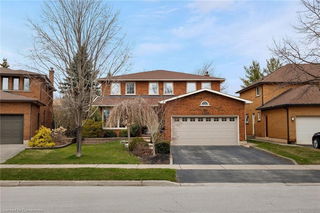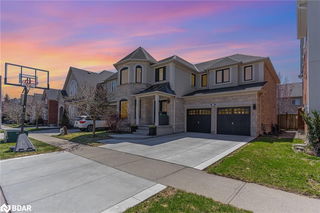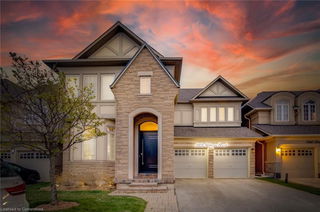1225 Saddler Circle




About 1225 Saddler Circle
1225 Saddler Circle is an Oakville detached house which was for sale. Listed at $1893000 in January 2025, the listing is no longer available and has been taken off the market (Sold Conditional) on 15th of April 2025. 1225 Saddler Circle has 4+1 beds and 4 bathrooms. 1225 Saddler Circle, Oakville is situated in Glen Abbey, with nearby neighbourhoods in West Oak Trails, Palermo West, Bronte East and Bronte West.
For those that love cooking, The Gallant Baker is a 4-minute walk.
If you are reliant on transit, don't fear, 1225 Saddler Cir, Oakville has a public transit Bus Stop (Heritage Way / Carpenters Circle) a short walk. It also has route Glen Abbey North, and route Glen Abbey North close by.
© 2025 Information Technology Systems Ontario, Inc.
The information provided herein must only be used by consumers that have a bona fide interest in the purchase, sale, or lease of real estate and may not be used for any commercial purpose or any other purpose. Information deemed reliable but not guaranteed.
- 4 bedroom houses for sale in Glen Abbey
- 2 bedroom houses for sale in Glen Abbey
- 3 bed houses for sale in Glen Abbey
- Townhouses for sale in Glen Abbey
- Semi detached houses for sale in Glen Abbey
- Detached houses for sale in Glen Abbey
- Houses for sale in Glen Abbey
- Cheap houses for sale in Glen Abbey
- 3 bedroom semi detached houses in Glen Abbey
- 4 bedroom semi detached houses in Glen Abbey
- homes for sale in Rural Oakville
- homes for sale in West Oak Trails
- homes for sale in Bronte West
- homes for sale in Old Oakville
- homes for sale in Eastlake
- homes for sale in Glen Abbey
- homes for sale in Bronte East
- homes for sale in Uptown Centre
- homes for sale in River Oaks
- homes for sale in Iroquois Ridge North



