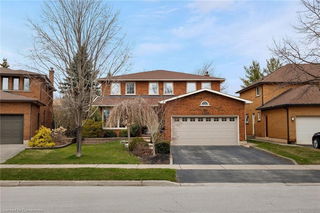Size
-
Lot size
10207 sqft
Street frontage
-
Possession
Flexible
Price per sqft
$634 - $760
Taxes
$7,735 (2024)
Parking Type
-
Style
2-Storey
See what's nearby
Description
Surrounded by creeks and forests and just steps from Abbey Park High School and Pilgrim Wood Public School, this beautifully renovated 4+1 bedroom executive home features an open-concept layout and a professionally landscaped backyard oasis. The newly installed interlock patio and large heated pool create a perfect retreat, all nestled on one of Glen Abbeys most desirable and family-friendly streets!A newly paved driveway with space for five vehicles, along with manicured gardens, leads to an covered front entrance. Step inside to an impressive 18-foot grand reception foyer, where a striking curved staircase sets the tone for the homes luxurious design.The main floor showcases hardwood flooring, crown molding, and pot lights throughout. The living room features a picturesque window overlooking the front garden, while the formal dining room offers an elegant setting for entertaining, enhanced by upgraded lighting. The stunning open-concept kitchen boasts a large island, bar area, custom cabinetry, granite countertops, and stainless steel appliances. Adjacent to the kitchen, and dining , the spacious family roomwith a cozy gas fireplacecreates the perfect gathering space. A main-floor laundry with garage access adds to the home's convenience.Ascending the elegant wood staircase, the second floor features a spacious primary suite complete with a walk-in closet and a 4-piece ensuite, including a large vanity, soaking tub, and stand-up shower. Three additional generously sized bedrooms, each with its own closet and large window, share a full 4-piece bathroom.The finished lower level expands the living space with a cozy recreation room, a fifth bedroom, and a 3-piece bathroomideal for guests or extended family.The private, landscaped backyard is a true outdoor retreat, featuring a newly finished stone patio , a heated pool, large retractable Awnings and outdoor stainless-steel cabinetsperfect for summer relaxation and entertaining. A true oasis in the city!
Broker: RE/MAX ABOUTOWNE REALTY CORP.
MLS®#: W12039052
Property details
Parking:
7
Parking type:
-
Property type:
Detached
Heating type:
Forced Air
Style:
2-Storey
MLS Size:
2500-3000 sqft
Lot front:
63 Ft
Lot depth:
160 Ft
Listed on:
Mar 24, 2025
Show all details







