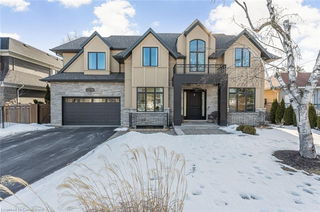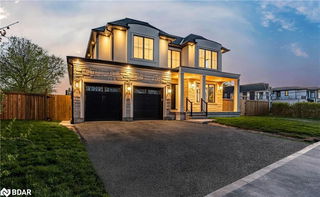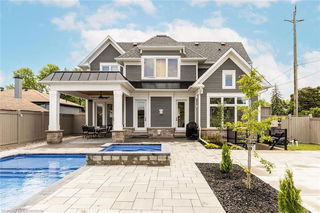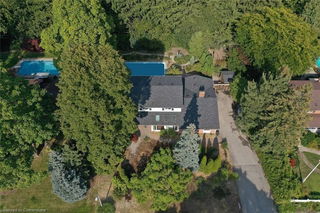1211 Pinegrove Road
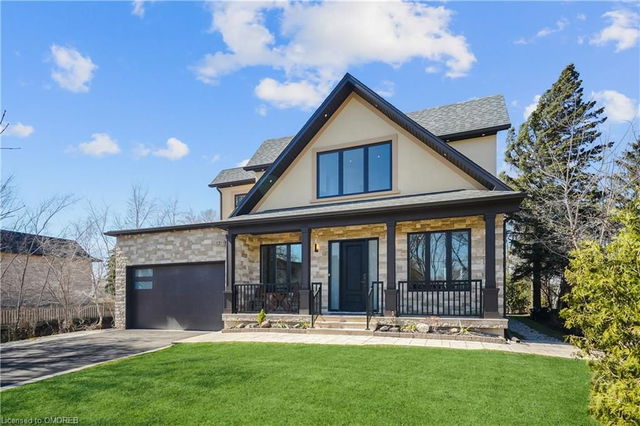
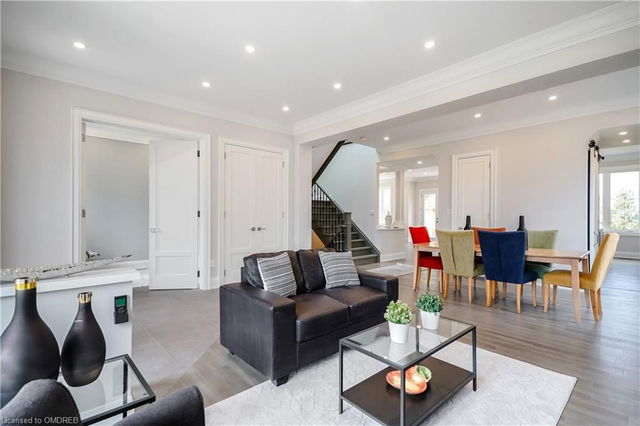
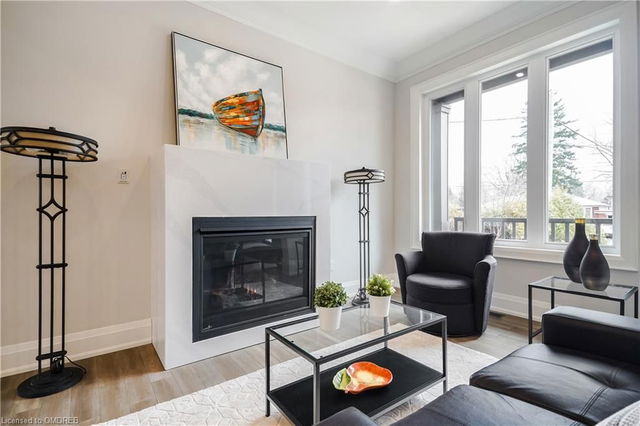

About 1211 Pinegrove Road
1211 Pinegrove Road is an Oakville detached house which was for sale. It was listed at $3249000 in February 2023 but is no longer available and has been taken off the market (Unavailable).. This detached house has 4+2 beds, 5 bathrooms and is 3188-3188 Squa. 1211 Pinegrove Road resides in the Oakville Bronte East neighbourhood, and nearby areas include Glen Abbey, Bronte West, Old Oakville and College Park.
Recommended nearby places to eat around 1211 Pinegrove Rd, Oakville are Kori's Roti Stop, Montfort and Big Bone BBQ & Wicked Wings. If you can't start your day without caffeine fear not, your nearby choices include Tim Hortons. For those that love cooking, Oleg's No Frills is a 16-minute walk. If you're an outdoor lover, detached house residents of 1211 Pinegrove Rd, Oakville are only a 21 minute walk from Coronation Park, Fisherman's Wharf and Shipyard Park.
Getting around the area will require a vehicle, as the nearest transit stop is a "MiWay" BusStop ("Winston Churchill Blvd North Of Lakeshore Rd") and is a 11-minute drive
© 2025 Information Technology Systems Ontario, Inc.
The information provided herein must only be used by consumers that have a bona fide interest in the purchase, sale, or lease of real estate and may not be used for any commercial purpose or any other purpose. Information deemed reliable but not guaranteed.
- 4 bedroom houses for sale in Bronte East
- 2 bedroom houses for sale in Bronte East
- 3 bed houses for sale in Bronte East
- Townhouses for sale in Bronte East
- Semi detached houses for sale in Bronte East
- Detached houses for sale in Bronte East
- Houses for sale in Bronte East
- Cheap houses for sale in Bronte East
- 3 bedroom semi detached houses in Bronte East
- 4 bedroom semi detached houses in Bronte East
- homes for sale in Rural Oakville
- homes for sale in West Oak Trails
- homes for sale in Old Oakville
- homes for sale in Bronte West
- homes for sale in Glen Abbey
- homes for sale in Eastlake
- homes for sale in Bronte East
- homes for sale in Uptown Centre
- homes for sale in Iroquois Ridge North
- homes for sale in River Oaks
