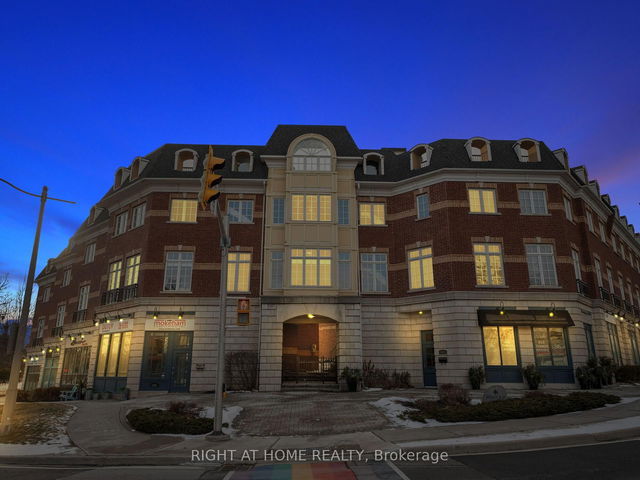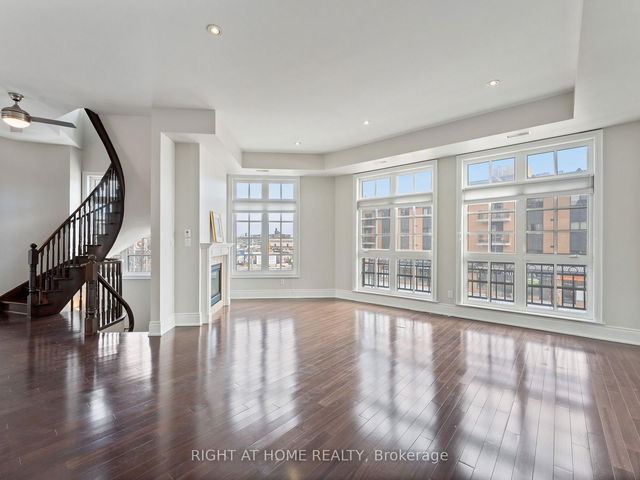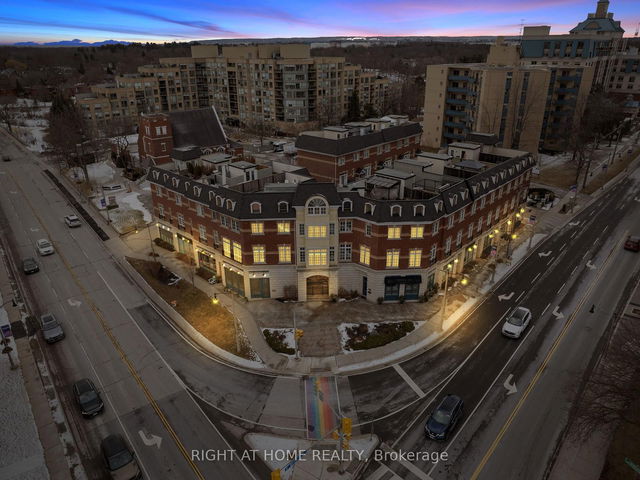| Level | Name | Size | Features |
|---|---|---|---|
Ground | Recreation | 6.48 x 5.33 ft | |
Main | Bedroom 3 | 4.11 x 3.91 ft | |
2nd | Dining Room | 4.11 x 3.91 ft | Breakfast Area, W/O To Balcony |
8 - 120 Bronte Road




About 8 - 120 Bronte Road
Located at 8 - 120 Bronte Road, this Oakville att/row/twnhouse is available for sale. It was listed at $1755000 in February 2025 and has 3 beds and 4 bathrooms. 8 - 120 Bronte Road resides in the Oakville Bronte West neighbourhood, and nearby areas include Appleby, Bronte East, Glen Abbey and Palermo West.
Some good places to grab a bite are Thai Senses Restaurant, La Parisienne or Hero Certified Burgers. Venture a little further for a meal at one of Bronte West neighbourhood's restaurants. If you love coffee, you're not too far from Chestnut's Cafe located at 34-11 Bronte Rd. For groceries there is Sweet Bakery & Tea House which is nearby.
If you are looking for transit, don't fear, 120 Bronte Rd, Oakville has a public transit Bus Stop (Lakeshore Rd West / Bronte Rd) only steps away. It also has route Lakeshore West, and route Lakeshore West close by.
- 4 bedroom houses for sale in Bronte West
- 2 bedroom houses for sale in Bronte West
- 3 bed houses for sale in Bronte West
- Townhouses for sale in Bronte West
- Semi detached houses for sale in Bronte West
- Detached houses for sale in Bronte West
- Houses for sale in Bronte West
- Cheap houses for sale in Bronte West
- 3 bedroom semi detached houses in Bronte West
- 4 bedroom semi detached houses in Bronte West
- homes for sale in Rural Oakville
- homes for sale in Old Oakville
- homes for sale in West Oak Trails
- homes for sale in Bronte West
- homes for sale in Eastlake
- homes for sale in Glen Abbey
- homes for sale in Bronte East
- homes for sale in Uptown Centre
- homes for sale in Iroquois Ridge North
- homes for sale in River Oaks