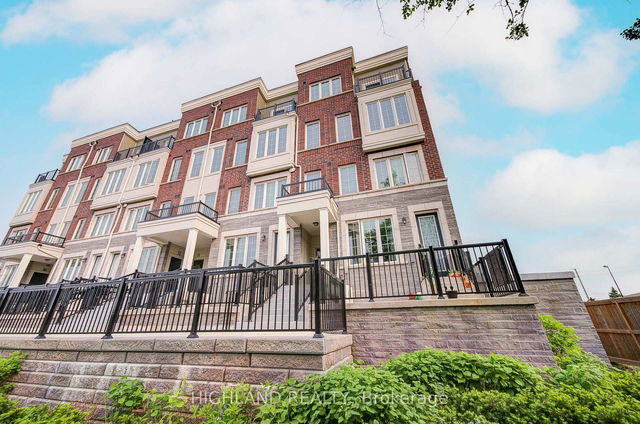8 - 1174 Kelsey Court




About 8 - 1174 Kelsey Court
8 - 1174 Kelsey Court is an Oakville condo which was for sale. Asking $849000, it was listed in April 2025, but is no longer available and has been taken off the market (Sold Conditional) on 26th of May 2025.. This 1200-1399 sqft condo has 3 beds and 2 bathrooms. Situated in Oakville's College Park neighbourhood, Iroquois Ridge South, River Oaks, Uptown Centre and Old Oakville are nearby neighbourhoods.
There are a lot of great restaurants around 1174 Kelsey Crt, Oakville. If you can't start your day without caffeine fear not, your nearby choices include Second Cup. For groceries there is Rabba Fine Foods which is only a 7 minute walk.
For those residents of 1174 Kelsey Crt, Oakville without a car, you can get around rather easily. The closest transit stop is a Bus Stop (McCraney St East / Montclair Dr) and is a short walk connecting you to Oakville's public transit service. It also has route River Oaks nearby.
- 4 bedroom houses for sale in College Park
- 2 bedroom houses for sale in College Park
- 3 bed houses for sale in College Park
- Townhouses for sale in College Park
- Semi detached houses for sale in College Park
- Detached houses for sale in College Park
- Houses for sale in College Park
- Cheap houses for sale in College Park
- 3 bedroom semi detached houses in College Park
- 4 bedroom semi detached houses in College Park
- homes for sale in Rural Oakville
- homes for sale in West Oak Trails
- homes for sale in Old Oakville
- homes for sale in Bronte West
- homes for sale in Glen Abbey
- homes for sale in Eastlake
- homes for sale in Uptown Centre
- homes for sale in Bronte East
- homes for sale in Iroquois Ridge North
- homes for sale in River Oaks



