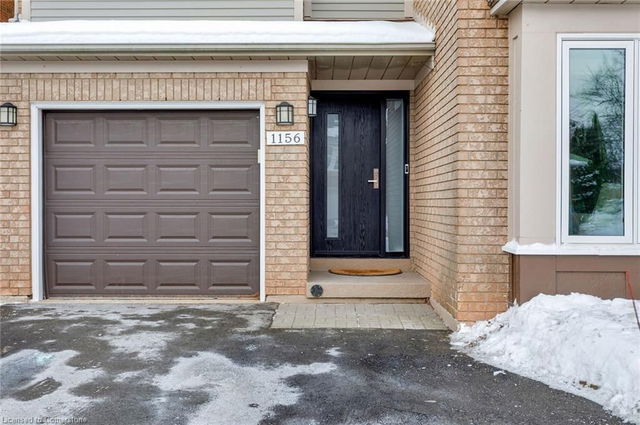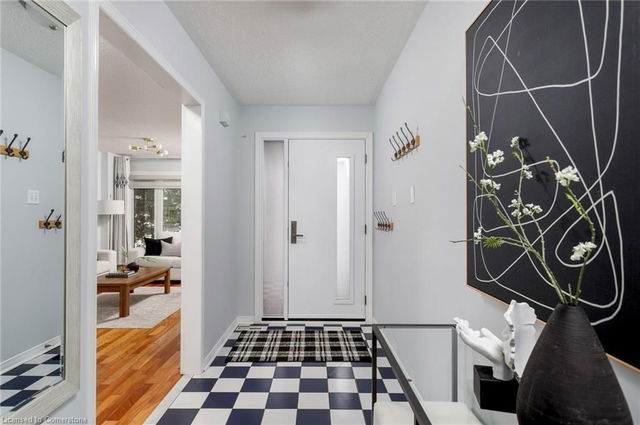1156 Glen Valley Road



About 1156 Glen Valley Road
1156 Glen Valley Rd is in the city of Oakville. This property is conveniently located near the intersection of Square One. Other sought-after neighbourhoods near this property are Glen Abbey, West Oak Trails, River Oaks, and College Park, and the city of Nation is also close by.
1156 Glen Valley Rd, Oakville is a 14-minute walk from Tim Hortons for that morning caffeine fix and if you're not in the mood to cook, Monastery Bakery & Delicatessen and Pizza Nova are near this property. Groceries can be found at Sobeys which is only a 13 minute walk and you'll find Pharmasave a 13-minute walk as well. 1156 Glen Valley Rd, Oakville is a 13-minute walk from great parks like Sixteen Mile Creek, Lions Valley Park and Glenashton Park.
Getting around the area will require a vehicle, as the nearest transit stop is a "MiWay" BusStop ("Dundas St W At Vega Blvd") and is a 10-minute drive
- 4 bedroom houses for sale in West Oak Trails
- 2 bedroom houses for sale in West Oak Trails
- 3 bed houses for sale in West Oak Trails
- Townhouses for sale in West Oak Trails
- Semi detached houses for sale in West Oak Trails
- Detached houses for sale in West Oak Trails
- Houses for sale in West Oak Trails
- Cheap houses for sale in West Oak Trails
- 3 bedroom semi detached houses in West Oak Trails
- 4 bedroom semi detached houses in West Oak Trails
- homes for sale in Rural Oakville
- homes for sale in West Oak Trails
- homes for sale in Bronte West
- homes for sale in Old Oakville
- homes for sale in Glen Abbey
- homes for sale in Eastlake
- homes for sale in Bronte East
- homes for sale in Uptown Centre
- homes for sale in Iroquois Ridge North
- homes for sale in River Oaks