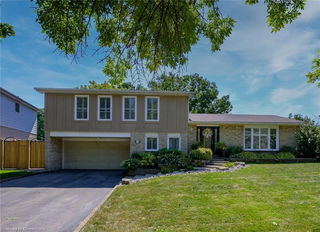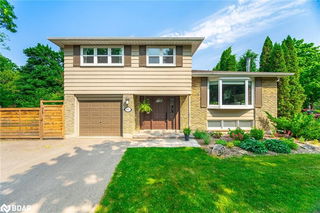Outstanding Opportunity in Prestigious West Oakville! Set on a premium 1878 sq ft lot on a tranquil, tree-lined street surrounded by multi-million-dollar custom estates, this spacious and charming 5-bedroom, 3-bathroom carpet-free bungalow blends comfort with exceptional potential. The open-concept main floor is filled with natural light and features a welcoming living room with a gas fireplace and media niche, a dedicated dining area, and a thoughtfully designed kitchen with an island, breakfast bar, and abundant cabinetry. A sliding door walkout opens to a beautifully landscaped, fully fenced backyard retreat with a gazebo and shed ideal for outdoor entertaining or quiet relaxation. Additional highlights include a double garage, main floor laundry, and a versatile workspace with serene backyard views. The primary suite offers a private ensuite and closet. The finished lower level expands the living area with a spacious recreation room, two additional bedrooms, a 3-piece bath, and a large dedicated storage room. Perfectly situated close to schools, scenic parks, the lake, recreation centres, transit, and major highways - this is a rare chance to own in one of Oakville's most sought-after neighbourhoods.






