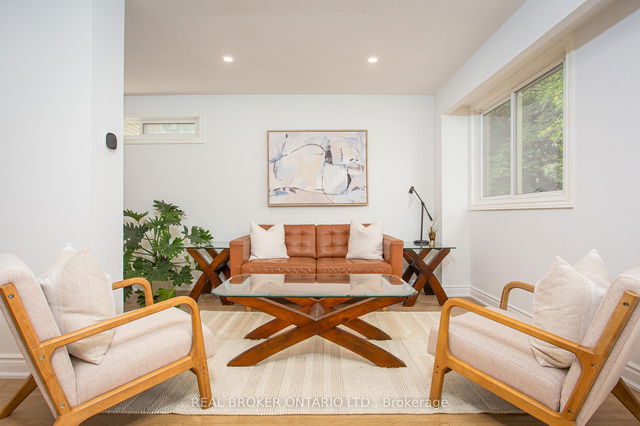| Name | Size | Features |
|---|---|---|
Recreation | 9.5 x 13.6 ft | |
Bedroom 2 | 9.0 x 12.7 ft | |
Living Room | 11.9 x 16.2 ft |
Use our AI-assisted tool to get an instant estimate of your home's value, up-to-date neighbourhood sales data, and tips on how to sell for more.




| Name | Size | Features |
|---|---|---|
Recreation | 9.5 x 13.6 ft | |
Bedroom 2 | 9.0 x 12.7 ft | |
Living Room | 11.9 x 16.2 ft |
Use our AI-assisted tool to get an instant estimate of your home's value, up-to-date neighbourhood sales data, and tips on how to sell for more.
Located at 6 - 1135 Mccraney Street E, this Oakville condo is available for sale. 6 - 1135 Mccraney Street E has an asking price of $869900, and has been on the market since June 2025. This condo unit has 3 beds, 3 bathrooms and is 1400-1599 sqft. 6 - 1135 Mccraney Street E resides in the Oakville College Park neighbourhood, and nearby areas include Iroquois Ridge South, River Oaks, Uptown Centre and Old Oakville.
Some good places to grab a bite are Harvey's, Subway or Thai Express. Venture a little further for a meal at one of College Park neighbourhood's restaurants. If you love coffee, you're not too far from Second Cup located at 1430 Trafalgar Rd. Nearby grocery options: Rabba Fine Foods is only a 7 minute walk.
Living in this College Park condo is easy. There is also McCraney St East / Montclair Dr Bus Stop, a short walk, with route River Oaks nearby.