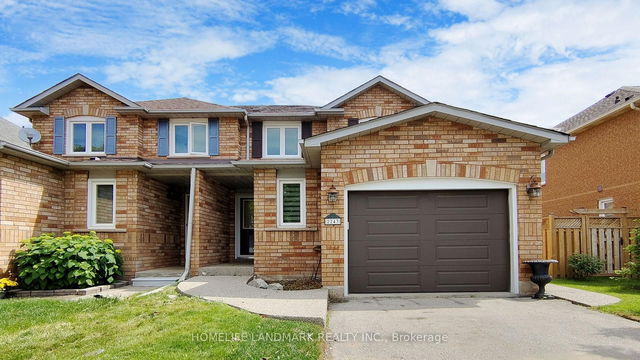Size
-
Lot size
1559 sqft
Street frontage
-
Possession
60-89 days
Price per sqft
$625 - $833
Taxes
$5,926 (2025)
Parking Type
-
Style
2-Storey
See what's nearby
Description
Stunning renovated 2 Storey, 3+1-bedroom home in one of Glen Abbeys most desirable areas. Located on a quiet, tree-lined street full of families and kids. Great main floor layout features a large family, dining room area, office and stylish renovated kitchen with under-cabinet lighting and custom seating bench in the eat in area. Sliding doors in the kitchen lead to a private pie shaped premium lot with mature backyard with patio. The second floor offers a huge primary bedroom with loads of closet space and a fully renovated chic ensuite. The main bathroom on this level has also been tastefully refreshed. Professionally finished basement includes a renovated bathroom, recreation room & gym (gym was originally a bedroom). Easy access to trails, parks, schools & highways. A home like this rarely comes up on the market. Book your appointment for a private showing.
Broker: RE/MAX ABOUTOWNE REALTY CORP.
MLS®#: W12184308
Property details
Parking:
4
Parking type:
-
Property type:
Link
Heating type:
Forced Air
Style:
2-Storey
MLS Size:
1500-2000 sqft
Lot front:
12 Ft
Lot depth:
120 Ft
Listed on:
May 30, 2025
Show all details
Rooms
| Level | Name | Size | Features |
|---|---|---|---|
Main | Family Room | 10.9 x 19.0 ft | |
Main | Dining Room | 10.9 x 9.9 ft | |
Main | Kitchen | 9.3 x 12.4 ft |
Show all
Instant estimate:
orto view instant estimate
$4,054
lower than listed pricei
High
$1,305,731
Mid
$1,244,946
Low
$1,190,093
Have a home? See what it's worth with an instant estimate
Use our AI-assisted tool to get an instant estimate of your home's value, up-to-date neighbourhood sales data, and tips on how to sell for more.







