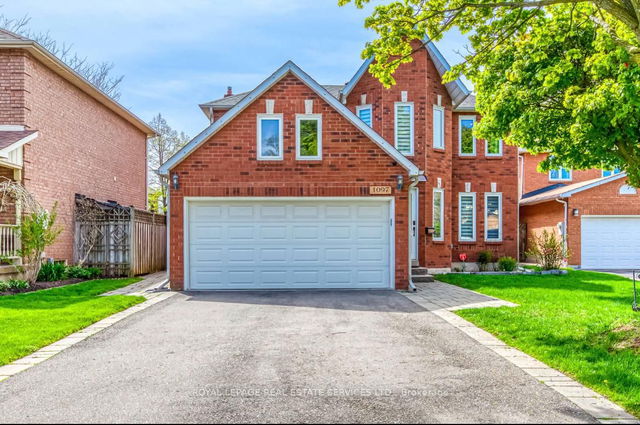1077 Grandeur Crescent




About 1077 Grandeur Crescent
1077 Grandeur Cres is an Oakville detached house which was for sale right off Glenashton Dr and Glenora Dr. Listed at $1969999 in February 2025, the listing is no longer available and has been taken off the market (Sold Conditional). 1077 Grandeur Cres has 4+1 beds and 4 bathrooms. 1077 Grandeur Cres resides in the Oakville Iroquois Ridge North neighbourhood, and nearby areas include Iroquois Ridge South, Uptown Centre, College Park and River Oaks.
Some good places to grab a bite are Big Taste Pizza, Thai Siam Cuisine or Swiss Chalet Rotisserie & Grill. Venture a little further for a meal at one of Iroquois Ridge North neighbourhood's restaurants. If you love coffee, you're not too far from Starbucks located at 1011 Upper Middle Rd E. For grabbing your groceries, Hooper's Vitamin Shop is only a 5 minute walk.
Living in this Iroquois Ridge North detached house is easy. There is also 8th Line South of Glenashton Dr Bus Stop, a short distance away, with route Northridge nearby.
- 4 bedroom houses for sale in Iroquois Ridge North
- 2 bedroom houses for sale in Iroquois Ridge North
- 3 bed houses for sale in Iroquois Ridge North
- Townhouses for sale in Iroquois Ridge North
- Semi detached houses for sale in Iroquois Ridge North
- Detached houses for sale in Iroquois Ridge North
- Houses for sale in Iroquois Ridge North
- Cheap houses for sale in Iroquois Ridge North
- 3 bedroom semi detached houses in Iroquois Ridge North
- 4 bedroom semi detached houses in Iroquois Ridge North
- homes for sale in Rural Oakville
- homes for sale in West Oak Trails
- homes for sale in Bronte West
- homes for sale in Old Oakville
- homes for sale in Glen Abbey
- homes for sale in Eastlake
- homes for sale in Uptown Centre
- homes for sale in Bronte East
- homes for sale in Iroquois Ridge North
- homes for sale in River Oaks



