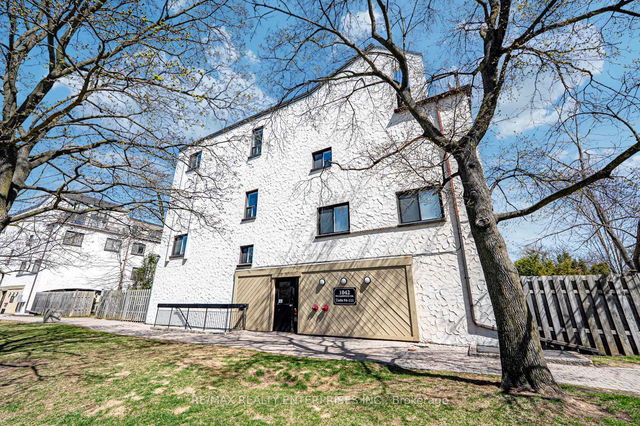Maintenance fees
$974.73
Locker
None
Exposure
E
Possession
Flexible
Price per sqft
$361
Taxes
$2,013.42 (2024)
Outdoor space
Balcony, Patio
Age of building
31-50 years old
See what's nearby
Description
Excellent location! Beautifully updated throughout, this move-in-ready 4-bedroom, 1.5-bath stacked condo townhome features a brand-new white kitchen that's sure to impress. With a spacious living and dining area and a generous layout, there's plenty of room for everyone to relax and entertain. Enjoy the convenience of second-floor laundry, ample storage space, and a large private balcony. Situated in a fantastic neighbourhood close to top-rated schools, parks, amenities, and highways - don't miss this opportunity!
Broker: RE/MAX ESCARPMENT REALTY INC.
MLS®#: W11960360
Property details
Neighbourhood:
Parking:
No
Parking type:
Underground
Property type:
Condo Townhouse
Heating type:
Baseboard
Style:
Stacked Townhouse
Ensuite laundry:
No
MLS Size:
1400-1599 sqft
Listed on:
Feb 5, 2025
Show all details
Included in Maintenance Fees
Cable TV
Parking
Water







