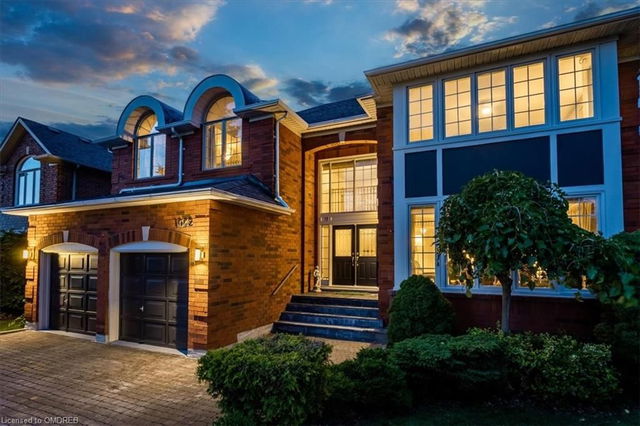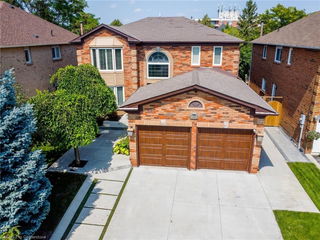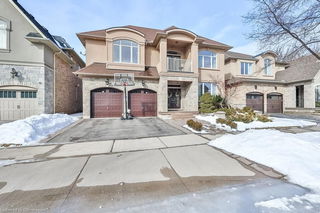1042 Trailview Drive




About 1042 Trailview Drive
1042 Trailview Drive is an Oakville detached house which was for sale. It was listed at $2499000 in September 2023 but is no longer available and has been taken off the market (Terminated) on 2nd of October 2023.. This detached house has 5+1 beds, 5 bathrooms and is 7492 Squa. 1042 Trailview Drive, Oakville is situated in West Oak Trails, with nearby neighbourhoods in Glen Abbey, River Oaks, College Park and Rural Oakville.
Some good places to grab a bite are Monastery Bakery & Delicatessen and Pizza Nova. Venture a little further for a meal at Malek Shawarma. If you love coffee, you're not too far from Tim Hortons located at 1499 Upper Middle Rd. For groceries there is Sobeys which is a 17-minute walk. If you're an outdoor lover, detached house residents of 1042 Trailview Dr, Oakville are a 14-minute walk from Sixteen Mile Creek, Lions Valley Park and Woodgate Dr. Playground.
Getting around the area will require a vehicle, as the nearest transit stop is a "MiWay" BusStop ("Dundas St W At Vega Blvd") and is a 9-minute drive
© 2025 Information Technology Systems Ontario, Inc.
The information provided herein must only be used by consumers that have a bona fide interest in the purchase, sale, or lease of real estate and may not be used for any commercial purpose or any other purpose. Information deemed reliable but not guaranteed.
- 4 bedroom houses for sale in West Oak Trails
- 2 bedroom houses for sale in West Oak Trails
- 3 bed houses for sale in West Oak Trails
- Townhouses for sale in West Oak Trails
- Semi detached houses for sale in West Oak Trails
- Detached houses for sale in West Oak Trails
- Houses for sale in West Oak Trails
- Cheap houses for sale in West Oak Trails
- 3 bedroom semi detached houses in West Oak Trails
- 4 bedroom semi detached houses in West Oak Trails
- homes for sale in Rural Oakville
- homes for sale in West Oak Trails
- homes for sale in Bronte West
- homes for sale in Old Oakville
- homes for sale in Glen Abbey
- homes for sale in Eastlake
- homes for sale in Bronte East
- homes for sale in Uptown Centre
- homes for sale in Iroquois Ridge North
- homes for sale in River Oaks



